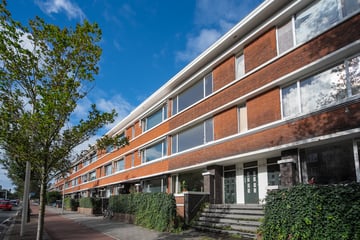This house on funda: https://www.funda.nl/en/detail/43715252/

Description
Good-sized, 2-storey, upper dwelling with a lovely 1930s-style façade in the popular Benoordenhout neighbourhood, with two back balconies that stretch across the full breadth of the property, which has a living space of approx. 140 m² on the first and second floors. The location of this stylish upper dwelling can best be described as excellent as it is just a short distance to the shops on the Van Hoytemaplein, the beach at Scheveningen and The Hague’s city centre.
Thanks to all the energy-saving devices that have been added, the Government has granted this property a C-grade energy label.
Lay-out:
Private entrance hall with a meter cupboard then stairs up to the first-floor landing that has a separate cloakroom with WC, a spacious living room with beautiful, period feature cupboards, lots of lovely natural daylight through the front windows and a room to the rear with a door out to the back balcony. The simple kitchen is also to the rear and has a door onto the back balcony.
From the landing, stairs lead up to the second-floor landing where there is another cloakroom with WC and a separate shower, and a big front bedroom that stretches across the full breadth of the property and has an en suite bathroom fitted with a sink, skylight and bath. There are two more bedrooms to the rear, both of which are good-sized and have a door to the back balcony.
Additional information:
- ’s-Gravenhage section X, number 5766 A-2
- Freehold
- Built in 1937
- Energy label: C
- Fully double glazed
- Government protected cityscape of the Benoordenhout neighbourhood
- 1/3 share in the Owners’ Association
- Communal home insurance
- Monthly contribution to the Owners’ Association: € 177.80
- Intergas central heating boiler from 2016
- An old property clause will be included in the documentation
- Plink Garantiemakelaars’ General Sales Terms & Conditions apply
- Handover date can be discussed
Features
Transfer of ownership
- Last asking price
- € 450,000 kosten koper
- Asking price per m²
- € 3,214
- Status
- Sold
- VVE (Owners Association) contribution
- € 177.80 per month
Construction
- Type apartment
- Upstairs apartment (double upstairs apartment)
- Building type
- Resale property
- Year of construction
- 1937
- Specific
- Protected townscape or village view (permit needed for alterations)
Surface areas and volume
- Areas
- Living area
- 140 m²
- Other space inside the building
- 1 m²
- Exterior space attached to the building
- 10 m²
- Volume in cubic meters
- 491 m³
Layout
- Number of rooms
- 5 rooms (3 bedrooms)
- Number of bath rooms
- 2 bathrooms and 2 separate toilets
- Bathroom facilities
- Shower, bath, and sink
- Number of stories
- 2 stories
- Located at
- 2nd floor
- Facilities
- TV via cable
Energy
- Energy label
- Insulation
- Double glazing
- Heating
- CH boiler
- Hot water
- CH boiler
- CH boiler
- Intergas (gas-fired combination boiler from 2016, in ownership)
Cadastral data
- 'S-GRAVENHAGE X 5766
- Cadastral map
- Ownership situation
- Full ownership
Exterior space
- Location
- In residential district
Parking
- Type of parking facilities
- Paid parking and resident's parking permits
VVE (Owners Association) checklist
- Registration with KvK
- Yes
- Annual meeting
- Yes
- Periodic contribution
- Yes (€ 177.80 per month)
- Reserve fund present
- No
- Maintenance plan
- No
- Building insurance
- No
Photos 24
© 2001-2025 funda























