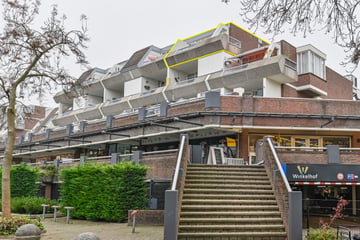This house on funda: https://www.funda.nl/en/detail/43715433/

Description
Obool 42 Leiderdorp
Op gunstige locatie boven winkelcentrum De Winkelhof gelegen keurig TOP hoek 2 kamer appartement met royaal en zonnig terras (circa 13 m2) op zuidoosten. Het appartement beschikt over een individuele berging. Parkeergelegenheid is onder het complex in de gratis parkeergarage van het Winkelhof, daar is een entree en lift om naar de woonetage te gaan.
Naast de centrale ligging boven het winkelcentrum, nabij Park de Houtkamp, sportfaciliteiten o.a. sportschool er naast, openbaar vervoer, centrum van Leiden op kwartier fietsafstand. Uitvalswegen A4 Amsterdam/Schiphol - Den Haag en N11 Utrecht - Gouda - Alphen aan de Rijn goed bereikbaar. Leiderdorp ligt aan de rand van het Groene Hart met fiets - en wandelpaden.
Indeling:
Entree, hal met meterkast (vernieuwde groepenkast), modern toilet en woonkamer met houtenvloer delen, nette wand afwerking en deur naar royaal terras (circa 13 m2) en zijraam. Open keuken in L-opstelling met bargedeelte en voorzien van vernieuwde apparatuur o.a. vaatwasser, combi oven/magnetron, kookplaat, en koelkast. Ruime slaapkamer met nette wand afwerking en houtvloerdelen (circa 3.87 x 2.76 m). Badkamer met douche met drain, wastafel en WMA/CV-ruimte.
Algemeen:
Servicekosten: € 169,47 per maand
Woonoppervlakte circa 57 m2
Terras circa 13 m2
Inhoud circa 192 m3
Berging van circa 4 m2
HR combiketel bouwjaar 2018
Voorzien van dubbele beglazing.
Bouwjaar 1979
Lift aanwezig. Lift tot in parkeerkelder.
Actieve VvE
Oplevering in overleg en kan snel
Features
Transfer of ownership
- Last asking price
- € 299,500 kosten koper
- Asking price per m²
- € 5,254
- Status
- Sold
- VVE (Owners Association) contribution
- € 170.00 per month
Construction
- Type apartment
- Galleried apartment
- Building type
- Resale property
- Year of construction
- 1979
- Type of roof
- Flat roof covered with asphalt roofing
Surface areas and volume
- Areas
- Living area
- 57 m²
- Exterior space attached to the building
- 13 m²
- External storage space
- 4 m²
- Volume in cubic meters
- 189 m³
Layout
- Number of rooms
- 2 rooms (1 bedroom)
- Number of bath rooms
- 1 bathroom and 1 separate toilet
- Bathroom facilities
- Shower and washstand
- Number of stories
- 1 story
- Located at
- 4th floor
- Facilities
- Elevator and TV via cable
Energy
- Energy label
- Insulation
- Double glazing
- Heating
- CH boiler
- Hot water
- CH boiler
- CH boiler
- Intergas HR (gas-fired combination boiler from 2018, in ownership)
Cadastral data
- LEIDERDORP A 6571
- Cadastral map
- Ownership situation
- Full ownership
Exterior space
- Location
- Sheltered location, in centre and unobstructed view
- Balcony/roof terrace
- Balcony present
Storage space
- Shed / storage
- Storage box
Parking
- Type of parking facilities
- Public parking
VVE (Owners Association) checklist
- Registration with KvK
- Yes
- Annual meeting
- Yes
- Periodic contribution
- Yes (€ 170.00 per month)
- Reserve fund present
- Yes
- Maintenance plan
- Yes
- Building insurance
- Yes
Photos 26
© 2001-2025 funda

























