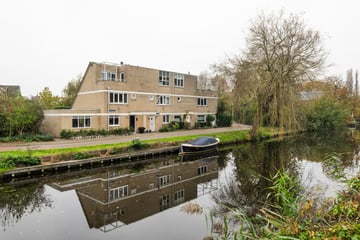This house on funda: https://www.funda.nl/en/detail/43715967/

Description
Spacious corner house in the Koninginnebuurt neighbourhood with free sightlines over the Leidsevaart canal and generous southeast-facing garden.
Quiet living in this spacious corner house with three bedrooms, a front garden on the west side and back garden on the southeast side. Pricelessly beautiful views at the front of the St Bavo Basilica and over the Leidsevaart canal.
Located in the beautiful Koninginnebuurt neighbourhood within walking distance of Haarlem's bustling city centre. The perfectly laid-out family home borders a park with open waterways at the front. Furthermore, parks and children's playgrounds are just a stone's throw away. The house was extended on the left side by the previous owner in 1995, creating a very wide living room with open kitchen.
Location
The location of this corner house is ideal; in the middle of Tubergen part of the sought-after Koninginnebuurt: quiet, very green, child-friendly and yet within walking distance of all daily amenities. The open waterway of the Leidsevaart is right in front of the door and shopping area Plaza West on the Westergracht at 500 metres. Various primary schools, large supermarkets (AH and Vomar), the Haarlemmerhout city park and the lively city centre are within easy walking distance. Also conveniently located for public transport; train stations Heemstede/Aerdenhout and Haarlem, bus stations on the Leidsevaart at Houtplein and the motorways to Amsterdam/Schiphol/Utrecht and The Hague. The dunes and beaches of Zandvoort and Bloemendaal are within cycling distance.
Layout;
Ground floor:
Front garden, entrance, hallway with toilet and fountain, meter cupboard, stairs cupboard, wardrobe and door to the living room. The spacious, extended living room has the neat U-shaped kitchen at the front and is equipped with various built-in appliances including fridge, 4-burner induction hob, dishwasher, freezer and combination oven. At the back is the sitting area with gas fireplace and large windows over the entire width of the house with two wide sliding doors that provide access to the nice and sunny back garden with back entrance. At the back of the garden is the detached stone shed (with electricity). Due to its location on the east, lovely morning sun until late afternoon and then you can still enjoy the evening sun at the front of the house which is located on the west (private property/garden).
First floor:
Spacious landing, bathroom with shower, washbasin and toilet, spacious bedroom at the front and master bedroom at the rear over the entire width of the house with velux windows.
Second floor:
Landing with access to separate room for washing machine/dryer set-up and central heating boiler, access to the balcony on the west (front) side of the house with views of the Bavo. 3rd bedroom and storage space behind knee walls.
Details:
* Built in 1986;
* Living space 129 m², plot 183m²;
* Three bedrooms;
* Lines of sight from the front on the St Bavo Basilica
* Quiet, child-friendly and freely located on park with only walkers and cyclists;
* In the middle of the Queen's Quarter, within walking distance of the city centre and Plaza West;
* Insulated house with energy label C;
* New central heating boiler Intergas Xtreme 30 (2023);
* Sunny front and back garden;
* Back garden at the rear with stone shed and back entrance;
* Parking by parking permit and visitor scheme, no waiting list (2 cars possible);
* In 5 minutes on the main road leading to the A9;
* Quick delivery possible.
Features
Transfer of ownership
- Last asking price
- € 750,000 kosten koper
- Asking price per m²
- € 5,814
- Status
- Sold
Construction
- Kind of house
- Single-family home, corner house
- Building type
- Resale property
- Year of construction
- 1986
- Type of roof
- Shed roof
Surface areas and volume
- Areas
- Living area
- 129 m²
- Exterior space attached to the building
- 4 m²
- External storage space
- 6 m²
- Plot size
- 288 m²
- Volume in cubic meters
- 432 m³
Layout
- Number of rooms
- 4 rooms (3 bedrooms)
- Number of bath rooms
- 1 bathroom and 1 separate toilet
- Bathroom facilities
- Shower, toilet, and washstand
- Number of stories
- 3 stories
- Facilities
- Skylight, mechanical ventilation, passive ventilation system, sliding door, and TV via cable
Energy
- Energy label
- Insulation
- Roof insulation, double glazing, insulated walls and floor insulation
- Heating
- CH boiler and gas heater
- Hot water
- CH boiler
- CH boiler
- Intergas Xtreme 30 (gas-fired combination boiler from 2023, in ownership)
Cadastral data
- HAARLEM I 4554
- Cadastral map
- Area
- 183 m²
- Ownership situation
- Full ownership
- HAARLEM I 4555
- Cadastral map
- Area
- 105 m² (part of parcel)
Exterior space
- Location
- Alongside a quiet road, along waterway, alongside waterfront and unobstructed view
- Garden
- Back garden and front garden
- Balcony/roof terrace
- Roof terrace present
Storage space
- Shed / storage
- Detached brick storage
- Facilities
- Electricity
Parking
- Type of parking facilities
- Resident's parking permits
Photos 42
© 2001-2025 funda









































