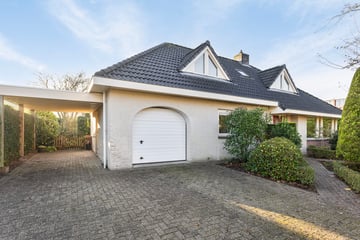This house on funda: https://www.funda.nl/en/detail/43716171/

Description
This four-bedroom detached house is not only spacious but also very practical in its layout. The presence of a bedroom with bathroom on the first floor and a 2nd bathroom upstairs makes the house extra comfortable for families or people who want to be prepared for the future. The spacious bedroom on the first floor is of course also ideal for a home office or as a guest room, for example. The house has energy label A and is equipped with nine solar panels. This not only reduces energy consumption and costs, but also contributes to the environment. The backyard faces south, allowing you to enjoy many hours of sunshine and a pleasant light throughout the year. This makes the garden the ideal place for relaxation, gardening or cozy summer barbecues with family and friends.
DEscriptION
First floor: Spacious entrance with meter cupboard and toilet, an L-shaped living room of 53 m² with a cozy gas fireplace and a modern semi-open kitchen, a bedroom of 13 m² with access to the bathroom equipped with walk-in shower and washbasin. From the bathroom there is access to the toilet. Utility room with central heating system and white goods connections, garage of 14 m² equipped with a sink, a practical carport of 17 m².
1st Floor: Spacious landing, bedroom of 14 m², 14 m² and 5 m², a 2nd bathroom with walk-in shower, washbasin and 2nd toilet.
2nd floor: attic.
FEATURES
- Detached house
- Lifetime proof
- 4 Bedrooms (of which 1 on the ground floor)
- 2 Bathrooms (of which 1 on the first floor)
- Energy label A
- Living area 139 m²
- 9 Solar panels
- Inside insulated garage + attached carport
- HR++ glazing in living room and kitchen
- Underfloor heating downstairs (except downstairs bedroom)
- Central heating boiler 2016
- South facing backyard
- Child friendly neighborhood
- Built in 1996
- Plot 698 m²
Do not let this opportunity pass you by and schedule a viewing today. Who knows, maybe you will soon be living in this life-proof home on Ruterslaan 3. Want to see more of this home? Check out the website Ruterslaan3.nl for all the information.
Features
Transfer of ownership
- Last asking price
- € 595,000 kosten koper
- Asking price per m²
- € 4,281
- Status
- Sold
Construction
- Kind of house
- Single-family home, detached residential property
- Building type
- Resale property
- Year of construction
- 1996
- Specific
- Partly furnished with carpets and curtains
- Type of roof
- Hipped roof covered with roof tiles
Surface areas and volume
- Areas
- Living area
- 139 m²
- Other space inside the building
- 14 m²
- Exterior space attached to the building
- 19 m²
- External storage space
- 5 m²
- Plot size
- 698 m²
- Volume in cubic meters
- 568 m³
Layout
- Number of rooms
- 5 rooms (4 bedrooms)
- Number of bath rooms
- 2 bathrooms and 1 separate toilet
- Number of stories
- 3 stories
- Facilities
- Skylight, optical fibre, mechanical ventilation, flue, sliding door, and solar panels
Energy
- Energy label
- Insulation
- Roof insulation, double glazing, energy efficient window, insulated walls, floor insulation and completely insulated
- Heating
- CH boiler and gas heater
- Hot water
- CH boiler
- CH boiler
- Remeha Avanta Comfort (gas-fired combination boiler from 2016, in ownership)
Cadastral data
- LEEK H 5778
- Cadastral map
- Area
- 698 m²
- Ownership situation
- Full ownership
Exterior space
- Location
- Alongside a quiet road and in residential district
- Garden
- Back garden, surrounded by garden, front garden and side garden
Garage
- Type of garage
- Attached brick garage
- Capacity
- 1 car
- Facilities
- Electricity and running water
- Insulation
- Roof insulation, double glazing, insulated walls and floor insulation
Parking
- Type of parking facilities
- Parking on private property and public parking
Photos 59
© 2001-2024 funda


























































