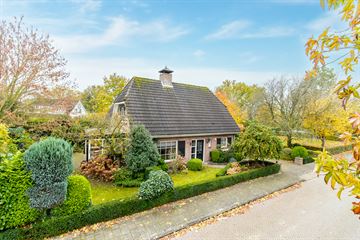This house on funda: https://www.funda.nl/en/detail/43718179/

Description
On the edge of the nature reserve De Kloosterwiel, where nature is within easy reach, you will find this charming detached house in country house style. Situated in a quiet street, this house offers the perfect balance between peace and convenience. The cozy city center of Zaltbommel is a short distance away, with all its shops, restaurants and cultural facilities. Here you live in peace, but always with the city close by.
Luxury, space and comfort for young and old.
This spacious house is ideal for families looking for a nice family home, but also perfect for the elderly who need a life-long home. The house was built in 1992 and offers a spacious layout. On the first floor there are 3 spacious bedrooms, which offer a comfortable place for the whole family.
The ground floor offers extra possibilities, such as an office space that provides direct access to the indoor garage (approx. 6.00 x 4.90). With a small renovation it is even possible to create a bedroom and bathroom on the ground floor, making the house ideal for seniors who are looking for convenience and comfort on one level.
Layout of the house:
Ground floor: Hall with toilet, bright living room with access to veranda, separate office space, semi-open kitchen, and spacious garage that can be reached from the inside. The possibility of adding a bedroom and bathroom makes this floor very flexible (can be realized in a part of the garage).
First floor: Landing, 3 spacious bedrooms (1 with walk-in closet) and a neat bathroom.
Second floor: large loft.
Garage: Large indoor garage (approx. 6.00 x 4.90), accessible from the office space and via the driveway
Garden: A green and well-maintained garden that offers a lot of privacy and a nice place to relax.
Layout of the house:
Ground floor: Hall with toilet, bright living room with access to veranda, separate office space, semi-open kitchen, and spacious garage that can be reached internally. The possibility to add a bedroom and bathroom makes this floor very flexible (can be realized in a part of the garage).
First floor: Landing, 3 spacious bedrooms (1 with walk-in closet) and a neat bathroom.
Second floor: large attic.
Garden: Large indoor garage (approx. 6.00 x 4.90), accessible from the office space and via the driveway
Garden: A green and well-maintained garden that offers a lot of privacy and a nice place to relax.
Why choose De Flank 2?
A nice family home, ideal for families looking for space and comfort.
Also very suitable for the elderly who want to enjoy a life-long home with the possibility to adjust the ground floor.
Quiet and green location, close to the De Kloosterwiel nature reserve and a short distance from the city.
Detached house in country house style with lots of privacy.
Spacious layout with 3 bedrooms and the possibility for an office or extra bedroom and bathroom on the ground floor.
Indoor garage with access from the office space.
Quiet street ideal for families or people looking for peace and space.
Make an appointment and discover the possibilities!
Whether you are looking for a family home or a comfortable home for yourself on one floor, De Flank 2 offers plenty of possibilities. Contact us for a viewing and discover whether this house can become your new home
Features
Transfer of ownership
- Last asking price
- € 789,000 kosten koper
- Asking price per m²
- € 5,479
- Status
- Sold
Construction
- Kind of house
- Single-family home, detached residential property
- Building type
- Resale property
- Year of construction
- 1992
- Specific
- Partly furnished with carpets and curtains
- Type of roof
- Gable roof covered with roof tiles
Surface areas and volume
- Areas
- Living area
- 144 m²
- Other space inside the building
- 43 m²
- Exterior space attached to the building
- 15 m²
- Plot size
- 452 m²
- Volume in cubic meters
- 678 m³
Layout
- Number of rooms
- 5 rooms (3 bedrooms)
- Number of bath rooms
- 1 bathroom and 1 separate toilet
- Bathroom facilities
- Shower, double sink, bath, and toilet
- Number of stories
- 2 stories and an attic
- Facilities
- Outdoor awning, skylight, passive ventilation system, flue, and solar panels
Energy
- Energy label
- Insulation
- Completely insulated
- Heating
- CH boiler and partial floor heating
- Hot water
- CH boiler
- CH boiler
- Remeha (gas-fired from 2005, in ownership)
Cadastral data
- ZALTBOMMEL L 1143
- Cadastral map
- Area
- 452 m²
- Ownership situation
- Full ownership
Exterior space
- Location
- Alongside a quiet road, sheltered location, in wooded surroundings and in residential district
- Garden
- Back garden, front garden and side garden
- Side garden
- 140 m² (15.50 metre deep and 9.00 metre wide)
- Garden location
- Located at the southeast
Garage
- Type of garage
- Attached brick garage and built-in
- Capacity
- 1 car
- Facilities
- Electrical door, electricity, heating and running water
- Insulation
- Roof insulation
Parking
- Type of parking facilities
- Parking on private property
Photos 83
© 2001-2024 funda


















































































