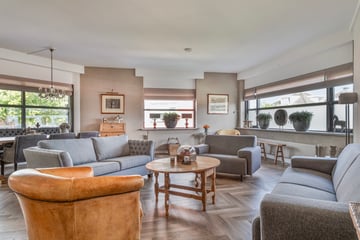This house on funda: https://www.funda.nl/en/detail/43718241/

Description
Of course, the first thing we think of when we think of an apartment is space. Nice living space, a big living room, nice bedrooms and above all freedom of movement throughout the house.
This is certainly the case here! At the time, the architect created a practical layout where the living area is wonderfully situated on the sun, adjacent to the outdoor area and where you have a very nice view. The location is more than ideal and central, both Castellum, Het Rond and the Old Village are very easily accessible from here as well as access roads to various highways.
The apartment is located in a small building in the neighborhood near the green with a private storage for your bikes on the first floor.
Layout:
On the first floor we enter a central hall, locked and secured with a videophone. Here you take the elevator or stairs to the first floor.
Entrance apartment on the second floor, meter cupboard and beautiful closet. As soon as you enter the apartment you will notice the high level of finishing. Upon entering the living room immediately strikes the space and luxury. There are many windows and the finish is excellent. The living room has an adjoining attractive terrace.
The spacious, luxurious semi-open handmade kitchen is equipped with all high quality appliances. This also applies to the beautiful cabinets in the spacious utility room. Besides plenty of work and storage space you will also find here the built-in cabinets for the fridge-freezer and washing machine and dryer. From the kitchen there is an unobstructed view through the large window on an avenue with trees.
Through the living room one enters a second hallway. This provides access to the separate toilet, bathroom and both bedrooms. Of course, the apartment is equipped with a luxury toilet with designer sink and a luxury bathroom with walk-in shower with infrared and sunshower, double sink and flush toilet and a design radiator.
Furthermore, the spacious master bedroom is located at the rear and includes a handmade closet wall with clothes elevators. The second work/study/bedroom is also spacious and features a custom-made closet wall with desk and folding bed. The entire apartment has beautiful herringbone PVC flooring.
The finish of the entire apartment can be called absolutely perfect.
Finally, in the basement is the spacious private storage room.
Acceptance in consultation.
Interested in this house? Immediately engage your own NVM purchase broker.
Your NVM purchase broker will stand up for your interests and save you time, money and worry.
Addresses of fellow NVM purchase brokers in Houten can be found on Funda.
Features
Transfer of ownership
- Last asking price
- € 700,000 kosten koper
- Asking price per m²
- € 5,512
- Status
- Sold
- VVE (Owners Association) contribution
- € 226.74 per month
Construction
- Type apartment
- Apartment with shared street entrance (apartment)
- Building type
- Resale property
- Year of construction
- 1999
- Type of roof
- Combination roof
Surface areas and volume
- Areas
- Living area
- 127 m²
- Exterior space attached to the building
- 7 m²
- External storage space
- 9 m²
- Volume in cubic meters
- 421 m³
Layout
- Number of rooms
- 3 rooms (2 bedrooms)
- Number of bath rooms
- 1 bathroom and 1 separate toilet
- Bathroom facilities
- Double sink, walk-in shower, toilet, and washstand
- Number of stories
- 1 story
- Located at
- 1st floor
- Facilities
- Optical fibre, elevator, and mechanical ventilation
Energy
- Energy label
- Insulation
- Roof insulation, double glazing, energy efficient window, insulated walls and floor insulation
- Heating
- CH boiler
- Hot water
- CH boiler
- CH boiler
- Nefit (gas-fired combination boiler from 2022, in ownership)
Cadastral data
- HOUTEN A 8353
- Cadastral map
- Ownership situation
- Full ownership
Exterior space
- Location
- In residential district
- Balcony/roof terrace
- Balcony present
Storage space
- Shed / storage
- Detached brick storage
Parking
- Type of parking facilities
- Public parking
VVE (Owners Association) checklist
- Registration with KvK
- Yes
- Annual meeting
- Yes
- Periodic contribution
- Yes (€ 226.74 per month)
- Reserve fund present
- Yes
- Maintenance plan
- Yes
- Building insurance
- Yes
Photos 40
© 2001-2025 funda







































