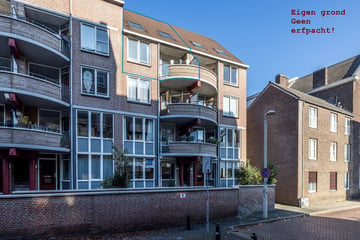This house on funda: https://www.funda.nl/en/detail/43719399/

Description
Ideaal voor de starter die op een rustige, doch op een leuke en uitstekende locatie in het hart van het bruisende en historische centrum van Maastricht wil wonen. Bovenwoning op de 3e, 4e en 5e verdieping met woonkamer, open keuken, 2 slaapkamers, zolder, badkamer en balkon (Zuid) gelegen Maastricht-Centrum (Boschstraatkwartier) aan Maastrichter Grachtstraat 16-D.
Het complex staat op eigen grond van de VvE, dus er is géén erfpacht van toepassing.
Begane grond:
Hoofdentree met video intercom, bellentableau en lift. Bergingenstraat met privé berging.
3e Verdieping:
Via de dakstraat is de entree bereikbaar. Entree/hal meterkast en bergkast alwaar cv-ketel (eigendom). Deels wit betegelde toiletruimte met hangcloset en fonteintje. Ruime woonkamer 7.80 x 5.15/2.90 met open keuken en open verdiepingstrap. Totaaloppervlak woonkamer en keuken ca. 35m². De keuken is voorzien van een witte aanbouwcombinatie met combi magnetron, gaskookplaat en afzuigkap. Vanuit de woonkamer toegang naar het balkon (Zuid) met zelfs ietwat zicht op de Maas.
4e Verdieping:
Overloop met bergkast. Twee slaapkamers, respectievelijk 5.15 x 3.70 /3.05 met tweetal dakvensters en 2.90 x 2.10. Geheel wit betegelde badkamer met douchecabine, wastafel, 2e toilet (hangcloset), handdoekradiator en aansluitpunt wasapparatuur.
5e Verdieping:
Middels vlizotrap bereikbare bergzolder.
Bijzonderheden:
• Rustig, doch ideaal gelegen in het hart van het bruisende en historische stadscentrum van Maastricht.
• De getoonde plattegronden betreffen het spiegelbeeld van het type appartement.
• Eigen grond van de VvE dus géén erfpacht van toepassing!
• VvE bijdrage ca. € 164,- (inclusief o.a. water).
• Zeer gunstig energielabel A.
• Bij beschikbaarheid kan er een parkeerplek in de parkeergarage (Q-park) worden gehuurd ad ca. € 137,- per
maand. Betaald parkeren en parkeervergunning.
• Projectnotaris is Wyck Notarissen alwaar de overdracht dient plaats te vinden.
• Uitsluitend aankoop voor eigen bewoning. Kamerverhuur (voor bijvoorbeeld studenten cum annexis), gebruik als
pension (o.a. airbnb of soortgelijk) is niet toegestaan. Dit wordt vastgelegd in de koopakte als kwalitatieve
verplichting.
• Bij deze woning wordt te allen tijde in de koopakte een waarborgsom/bankgarantie van 10% opgenomen.
Alle aangegeven maatvoeringen betreffen circa maten.
Voor meer informatie of voor het maken van een afspraak tot bezichtiging kunt u contact opnemen ons kantoor 088-4504666
Nadere informatie / disclaimer
- Ter bescherming van de belangen van zowel koper als verkoper, wordt uitdrukkelijk gesteld dat een koopovereenkomst met betrekking tot deze onroerende zaak eerst dan tot stand komt nadat koper en verkoper de koopovereenkomst hebben getekend (“schriftelijkheidsvereiste”).
- De termijn die wordt opgenomen voor eventuele (overeengekomen) ontbindende voorwaarden (bv. Financiering) is in de regel 4 tot 6 weken na het sluiten van de mondelinge wilsovereenkomst.
- De waarborgsom/bankgarantie is 10% van de koopsom. De koper dient deze 2 weken ná het vervallen van de ontbindende voorwaarden bij de desbetreffende notaris te deponeren.
- Koper is te allen tijde gerechtigd voor eigen rekening een bouwkundige keuring te (laten) verrichten dan wel andere adviseurs te raadplegen teneinde een goed inzicht te verkrijgen over de staat van onderhoud.
- Deze informatie is door ons met de nodige zorgvuldigheid samengesteld. Onzerzijds wordt echter geen enkele aansprakelijkheid aanvaard voor enige onvolledigheid, onjuist of anderszins, dan wel de gevolgen daarvan. Alle opgegeven maten en oppervlakten zijn indicatief. Van toepassing zijn de NVM voorwaarden.
Features
Transfer of ownership
- Last asking price
- € 285,000 kosten koper
- Asking price per m²
- € 4,130
- Status
- Sold
- VVE (Owners Association) contribution
- € 163.68 per month
Construction
- Type apartment
- Upstairs apartment (apartment)
- Building type
- Resale property
- Year of construction
- 1985
- Specific
- Protected townscape or village view (permit needed for alterations)
- Type of roof
- Gable roof covered with roof tiles
Surface areas and volume
- Areas
- Living area
- 69 m²
- Other space inside the building
- 10 m²
- Exterior space attached to the building
- 4 m²
- External storage space
- 4 m²
- Volume in cubic meters
- 269 m³
Layout
- Number of rooms
- 4 rooms (2 bedrooms)
- Number of bath rooms
- 1 bathroom and 1 separate toilet
- Bathroom facilities
- Shower, toilet, and sink
- Number of stories
- 2 stories and an attic
- Facilities
- Skylight, elevator, and mechanical ventilation
Energy
- Energy label
- Insulation
- Roof insulation, double glazing and insulated walls
- Heating
- CH boiler
- Hot water
- CH boiler
- CH boiler
- Nefit (gas-fired combination boiler from 2011, in ownership)
Cadastral data
- MAASTRICHT A 8485
- Cadastral map
- Ownership situation
- Full ownership
Exterior space
- Balcony/roof terrace
- Balcony present
Storage space
- Shed / storage
- Built-in
Parking
- Type of parking facilities
- Paid parking, public parking, parking garage and resident's parking permits
VVE (Owners Association) checklist
- Registration with KvK
- Yes
- Annual meeting
- Yes
- Periodic contribution
- Yes (€ 163.68 per month)
- Reserve fund present
- Yes
- Maintenance plan
- Yes
- Building insurance
- Yes
Photos 44
© 2001-2025 funda











































