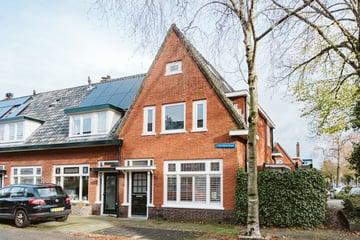This house on funda: https://www.funda.nl/en/detail/43719667/

Description
** English text below**
Deze charmante en goed onderhouden hoekwoning biedt een perfecte combinatie van ruimte, comfort en een centrale locatie in het bruisende centrum van Heemstede. De woning is gebouwd in de jaren 30 en heeft nog veel authentieke details, maar biedt tegelijkertijd ruimte en moderne voorzieningen van deze tijd. Door de hoekligging is er veel extra licht in de woning. De tuin biedt de perfecte plek voor een kopje koffie in de ochtendzon of een gezellige barbecue met vrienden en familie. En als kers op de taart is er ook een garage op eigen terrein aanwezig. Deze is voorzien van verwarming, elektra, dakisolatie, een lichtkoepel en is ook bereikbaar vanuit de keuken.
Dit fantastische familiehuis is gelegen aan de Vijfherenstraat, op loopafstand van de gezellige Binnenweg, waar u kunt genieten van een divers aanbod aan winkels, boetieks, en sfeervolle horecagelegenheden.
Deze rustige straat is kindvriendelijk, er wonen veel gezinnen en kinderen kunnen er nog heerlijk op straat spelen.
Ook andere voorzieningen zoals scholen, busverbinding en NS station Heemstede-Aerdenhout zijn in de buurt te vinden.
Het strand, de duinen en het historische centrum van Haarlem liggen op korte fietsafstand. Mocht u met de auto naar Amsterdam, Den Haag of Utrecht willen dan zijn de diverse uitvalswegen A9, A5 en A4 snel te bereiken.
Indeling:
Begane grond: entree met garderobekast, meterkast met 8 groepen en 2 aardlekschakelaars, wc met fontein, trap naar boven met trapkast. Woonkamer met houten vloer met vloerverwarming, sfeervolle zij-erker en openslaande deuren naar de tuin. Ruime open keuken met diverse inbouwapparatuur (4-pits kookplaat, afzuigkap, combi oven/magnetron, afwasmachine), extra ruimte garderobekast en was/droogmachinekast. Vanuit de keuken is er een toegangsdeur naar de garage en openslaande deuren naar de tuin.
1e verdieping: overloop met grote (inloop)kast, achterslaapkamer (ca 3.34 bij 3.94), voorslaapkamer (ca 3.10 bij 4.30), luxe badkamer met elektrische vloerverwarming, ligbad, wastafelmeubel, douchecabine en toilet.
2e verdieping: 2 slaapkamers met Velux dakramen. Hier is ook een ideale werkkamer te creëren.
Overige bijzonderheden:
- Energielabel D
- Bouwjaar 1930
- Woonoppervlak ca. 120 m²
- Op staal gefundeerd
- Garage, binnendoor toegankelijk
- Tuinligging: zuidwest
- Grootschalig gerenoveerd in 2007.
_________________________________________________________________________________________________
This charming and well-maintained corner house offers the perfect blend of space, comfort, and a central location in the vibrant heart of Heemstede. Built in the 1930s, the property retains many authentic details while offering the space and modern amenities of today. The corner position allows for ample natural light throughout the home. The garden is the perfect spot to enjoy a morning coffee in the sun or a cozy barbecue with friends and family. And as a finishing touch, there is a private garage equipped with heating, electricity, roof insulation, a skylight, and direct access from the kitchen.
This fantastic family home is located on Vijfherenstraat, within walking distance of the lively Binnenweg, where you can enjoy a diverse range of shops, boutiques, and charming cafes and restaurants. The quiet street is family-friendly, with many families in the neighborhood and ample space for children to play safely outside. Additional amenities such as schools, bus connections, and Heemstede-Aerdenhout train station are all nearby. The beach, dunes, and the historic center of Haarlem are just a short bike ride away. For those commuting to Amsterdam, The Hague, or Utrecht by car, major roads such as the A9, A5, and A4 are easily accessible.
**Layout:**
**Ground Floor:** Entrance with cloakroom, WC with sink, staircase with storage cupboard. Living room with wooden parquet flooring, a charming side bay window, and French doors opening to the garden. Spacious semi-open kitchen with various built-in appliances (4-burner stove, extractor hood, combination oven/microwave, fridge-freezer, dishwasher, and wine cooler). From the kitchen, there is a door to the garage and French doors to the garden.
**First Floor:** Landing with large (walk-in) closet, rear bedroom (approx. 3.34 by 3.94m), front bedroom (approx. 3.10 by 4.30m), and a luxurious bathroom with electric underfloor heating, bathtub, vanity unit, shower cabin and toilet.
**Second Floor:** Two bedrooms with Velux skylights, an ideal space to create a home office.
**Additional Details:**
- Energy label D
- Built in 1930
- Living area approx. 120 m²
- Includes garage
- Garden orientation: southwest
- Extensively renovated in 2007
Features
Transfer of ownership
- Last asking price
- € 800,000 kosten koper
- Asking price per m²
- € 6,667
- Status
- Sold
Construction
- Kind of house
- Single-family home, corner house
- Building type
- Resale property
- Year of construction
- 1930
- Type of roof
- Gable roof covered with roof tiles
Surface areas and volume
- Areas
- Living area
- 120 m²
- Other space inside the building
- 15 m²
- Plot size
- 139 m²
- Volume in cubic meters
- 438 m³
Layout
- Number of rooms
- 5 rooms (4 bedrooms)
- Number of bath rooms
- 1 bathroom and 1 separate toilet
- Bathroom facilities
- Shower, bath, toilet, underfloor heating, and washstand
- Number of stories
- 3 stories
- Facilities
- Skylight and passive ventilation system
Energy
- Energy label
- Insulation
- Mostly double glazed
- Heating
- CH boiler
- Hot water
- CH boiler
- CH boiler
- Bosch 30 HRC (gas-fired combination boiler from 2007, in ownership)
Cadastral data
- HEEMSTEDE A 7555
- Cadastral map
- Area
- 139 m²
- Ownership situation
- Full ownership
Exterior space
- Garden
- Back garden and side garden
- Back garden
- 30 m² (6.00 metre deep and 5.00 metre wide)
- Garden location
- Located at the southwest with rear access
Garage
- Type of garage
- Attached brick garage
- Capacity
- 1 car
- Facilities
- Electricity and running water
- Insulation
- Roof insulation
Parking
- Type of parking facilities
- Public parking
Photos 42
© 2001-2025 funda









































