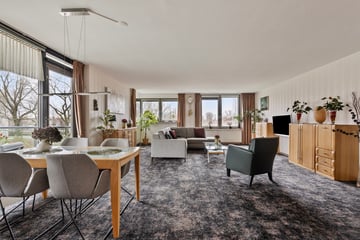This house on funda: https://www.funda.nl/en/detail/43721531/

Description
Dit driekamerappartement gelegen op een hoek heeft alles voor u wat u de komende jaren nodig heeft, gemak, rust, ruimte met meer dan 100 m² woonoppervlak, 2 ruime slaapkamers, altijd een parkeerplek in de parkeergarage, een eigen berging, een ruim balkon en genieten van het opkomend zonnetje en het uitzicht, kortom u gaat zorgeloze jaren tegemoet!
Het appartement bestaat verder uit een ruime en lichte woonkamer met riant uitzicht door de hoekligging, verder zeer netjes afgewerkt, fraaie keuken vv diverse inbouwapparatuur en een praktische bijkeuken voor de wasmachine/droger opstelling.
De ouderslaapkamer heeft ook rechtstreeks toegang tot het balkon vv elektrisch zonnescherm maar ook tot de nette badkamer waar u even lekker kan ontspannen met de douche, wastafelmeubel en een extra grote inloopdouche.
Verder is er in de hal ook nog een toegang tot een separate toilet en natuurlijk de meterkast en de stadsverwarmingsunit.
Zoeken naar een parkeerplek is verleden tijd met uw eigen parkeerplek beneden in de garage waar ook de eigen berging aanwezig is.
De plattegronden geven de indeling aan.
Overige bijzonderheden:
- Energielabel A
- Servicekosten € 177,- per maand
- Stadsverwarming
- Eigen grond
- Gezonde en actieve Vereniging van Eigenaren
Features
Transfer of ownership
- Last asking price
- € 475,000 kosten koper
- Asking price per m²
- € 4,567
- Service charges
- € 177 per month
- Status
- Sold
- VVE (Owners Association) contribution
- € 177.00 per month
Construction
- Type apartment
- Upstairs apartment
- Building type
- Resale property
- Year of construction
- 1998
- Type of roof
- Flat roof covered with asphalt roofing
Surface areas and volume
- Areas
- Living area
- 104 m²
- Other space inside the building
- 4 m²
- Exterior space attached to the building
- 15 m²
- External storage space
- 23 m²
- Volume in cubic meters
- 345 m³
Layout
- Number of rooms
- 3 rooms (2 bedrooms)
- Number of bath rooms
- 1 bathroom and 1 separate toilet
- Number of stories
- 6 stories
- Located at
- 2nd floor
- Facilities
- Outdoor awning, elevator, mechanical ventilation, and TV via cable
Energy
- Energy label
- Insulation
- Completely insulated
- Heating
- District heating
- Hot water
- District heating
Cadastral data
- PURMEREND E 2810
- Cadastral map
- Ownership situation
- Full ownership
Exterior space
- Location
- Alongside park, in centre and unobstructed view
- Balcony/roof terrace
- Balcony present
Storage space
- Shed / storage
- Attached brick storage
- Facilities
- Electricity
Garage
- Type of garage
- Parking place
Parking
- Type of parking facilities
- Parking garage
VVE (Owners Association) checklist
- Registration with KvK
- Yes
- Annual meeting
- Yes
- Periodic contribution
- Yes (€ 177.00 per month)
- Reserve fund present
- Yes
- Maintenance plan
- Yes
- Building insurance
- Yes
Photos 42
© 2001-2025 funda









































