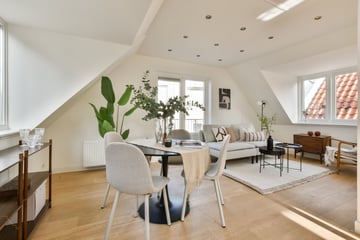This house on funda: https://www.funda.nl/en/detail/43722023/

Description
Bright and Spacious Apartment with 2 Bedrooms and Large Balcony in a Fantastic Location on Gerard Doustraat, Situated on Freehold Land!
AREA AND ACCESSIBILITY
The immediate vicinity offers a wealth of shops and cafés, such as Baskèts and Anna + Nina. For coffee or drinks, restaurant Libertine and Het Paardje are literally around the corner. Additionally, Sarphatipark is within walking distance, and there are ample sports facilities nearby, including PLTS and TrainMore.
Amsterdam city center is only about a five-minute bike ride from the apartment. Public transport connections are excellent, with nearby trams (3, 12, and 24) and the metro (North-South line). For drivers, there are convenient connections to the A10 ring road. Parking is available with a permit, and there is also a parking garage within walking distance of the property.
LAYOUT
This charming apartment is situated on the third and fourth floors. The private entrance on the third floor leads to the fourth floor, which forms the heart of the home. The spacious living room is filled with natural light from skylights, creating a pleasant atmosphere. At the rear, there is a large balcony that enjoys afternoon sun. From the living room, you can access the bathroom, which features a walk-in shower, toilet, and washing machine connection.
The apartment also boasts two bedrooms with high ceilings thanks to the pitched roof, and a cozy kitchen equipped with a 4-burner gas stove and dishwasher.
An 8 m² attic provides ample storage space.
In short, a comfortable apartment with plenty of potential in a prime location in De Pijp!
PROPERTY
The apartment is situated on freehold land.
HOMEOWNERS’ ASSOCIATION (VVE)
The VVE, called "Vereniging van eigenaars van de bovenwoningen Gerard Doustraat 83 te Amsterdam," is self-managed. The monthly contribution is €210.75.
CADASTRAL DETAILS
The apartment right comprises the exclusive use of the residence, located on the top floor of the building, locally known as Gerard Doustraat 83 G, 1072 VN Amsterdam. Cadastral designation: Municipality of Amsterdam, Section R, Complex Index 7568-A, Apartment Index 9, representing a fifty-five/two hundred seventy-fourth (55/274) undivided share in the community.
SUSTAINABILITY
This apartment has an energy label C. Want to know how to make the property more sustainable? See the brochure for ideas and suggestions.
DETAILS
- Ready to move in;
- 2 bedrooms;
- Spacious 8 m² balcony facing northwest (afternoon and evening sun);
- Situated on freehold land;
- Renovated in 2005;
- VVE contribution: €210.75 per month;
- Energy label C;
- Age clause applies;
- Non-owner-occupied clause applies;
- Transfer tax exemption for first-time buyers may apply;
- Project notary: Spier & Hazenberg.
Features
Transfer of ownership
- Last asking price
- € 400,000 kosten koper
- Asking price per m²
- € 9,091
- Status
- Sold
- VVE (Owners Association) contribution
- € 210.75 per month
Construction
- Type apartment
- Upstairs apartment (apartment)
- Building type
- Resale property
- Year of construction
- Before 1906
- Specific
- Protected townscape or village view (permit needed for alterations)
- Type of roof
- Gable roof
Surface areas and volume
- Areas
- Living area
- 44 m²
- Exterior space attached to the building
- 8 m²
- Volume in cubic meters
- 121 m³
Layout
- Number of rooms
- 3 rooms (2 bedrooms)
- Number of bath rooms
- 1 bathroom
- Bathroom facilities
- Walk-in shower, toilet, and sink
- Number of stories
- 1 story
- Located at
- 4th floor
- Facilities
- Mechanical ventilation and passive ventilation system
Energy
- Energy label
- Insulation
- Energy efficient window
- Heating
- CH boiler
- Hot water
- CH boiler
- CH boiler
- Intergas KK22 (2006, in ownership)
Cadastral data
- AMSTERDAM R 7568
- Cadastral map
- Ownership situation
- Full ownership
Exterior space
- Balcony/roof terrace
- Balcony present
Parking
- Type of parking facilities
- Paid parking, public parking and resident's parking permits
VVE (Owners Association) checklist
- Registration with KvK
- Yes
- Annual meeting
- Yes
- Periodic contribution
- Yes (€ 210.75 per month)
- Reserve fund present
- Yes
- Maintenance plan
- Yes
- Building insurance
- Yes
Photos 24
© 2001-2025 funda























