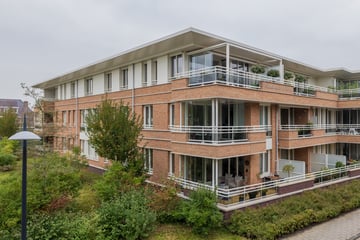This house on funda: https://www.funda.nl/en/detail/43722742/

Description
Op unieke locatie, gelegen aan de “Schie” met uitzicht op Landgoed Offem, royaal penthouse met 4 slaapkamers, meerdere terrassen, garagebox voor 2 auto’s en grote berging. Dit moderne en tot in de puntjes verzorgde penthouse bevindt zich op de 3e en tevens bovenste etage van het representatieve “La Rive” complex dat beschikt over een afgesloten centrale entree met liftinstallatie en trappenhuis.
De garage en de berging in de parkeergarage zijn vanuit het appartement geheel binnendoor bereikbaar. Het penthouse heeft een ideale ligging nabij het centrum van Noordwijk-Binnen, maar ook het strand en de duinen alsmede de uitvalswegen naar de grote steden in de Randstad bevinden zich op korte afstand.
Indeling:
Entree, ruime hal met garderobekast en toiletruimte voorzien van wandcloset en fonteintje. Via een stalen taatsdeur toegang tot de royale en lichte living met gashaard en schuifpui naar het grote terras. Moderne handgemaakte Kuivenhoven leefkeuken met kookeiland en voorzien van allerhande inbouwapparatuur, te weten: inductiekookplaat met afzuiging, stoomoven, combi-oven, koffiemachine, vaatwasser, koelkast, vriezer, Quooker (met bruisend water) en wijn klimaatkast. Vanuit de hal toegang tot de wasruimte met aansluiting voor wasapparatuur vaste kast en opstelling c.v. combiketel en (Itho Daalderop) en hybride warmtepomp (Itho Cube).
1e riante masterbedroom met schuifpui naar ruim balkon met uitzicht op Huis ter Duin en walk-in closet met toegang tot de 1e badkamer met ruime inloopdouche, wastafelmeubel met dubbele wasbak, toilet en ligbad. 2e slaapkamer met schuifpui naar balkon en tevens toegang tot de walk-in closet. 3e slaap/werkkamer en 4e slaapkamer. 2e badkamer met wastafelmeubel en inloopdouche.
Bijzonderheden:
• Strakke wand- en plafond afwerking;
• Deels voorzien van fraaie shutters;
• 15 zonnepanelen en hybride warmtepomp;
• Geheel voorzien van vloerverwarming;
• Elektrisch zonnescherm aan voorzijde en elektrische screens aan de zijgevel;
• 2 parkeerplaatsen en grote berging in de parkeerkelder;
• De servicekosten bedragen thans € 673,65 per maand incl. glasbewassing.
Features
Transfer of ownership
- Last asking price
- € 1,500,000 kosten koper
- Asking price per m²
- € 6,849
- Status
- Sold
- VVE (Owners Association) contribution
- € 673.65 per month
Construction
- Type apartment
- Penthouse
- Building type
- Resale property
- Year of construction
- 2015
Surface areas and volume
- Areas
- Living area
- 219 m²
- Exterior space attached to the building
- 39 m²
- External storage space
- 37 m²
- Volume in cubic meters
- 741 m³
Layout
- Number of rooms
- 5 rooms (4 bedrooms)
- Number of bath rooms
- 2 bathrooms and 1 separate toilet
- Bathroom facilities
- 2 double sinks, 2 walk-in showers, underfloor heating, 2 washstands, bath, and toilet
- Number of stories
- 1 story
- Facilities
- Elevator, mechanical ventilation, sliding door, and solar panels
Energy
- Energy label
- Insulation
- Energy efficient window and completely insulated
- Heating
- CH boiler
- Hot water
- CH boiler
- CH boiler
- Itho Daalderop (gas-fired combination boiler from 2015, in ownership)
Cadastral data
- NOORDWIJK F 6364
- Cadastral map
- Ownership situation
- Full ownership
Exterior space
- Location
- On the edge of a forest, alongside a quiet road, along waterway, in residential district and unobstructed view
- Garden
- Sun terrace
- Balcony/roof terrace
- Balcony present
Storage space
- Shed / storage
- Built-in
- Facilities
- Electricity
Garage
- Type of garage
- Garage and built-in
- Capacity
- 2 cars
- Facilities
- Electrical door and electricity
Parking
- Type of parking facilities
- Public parking
VVE (Owners Association) checklist
- Registration with KvK
- Yes
- Annual meeting
- Yes
- Periodic contribution
- Yes (€ 673.65 per month)
- Reserve fund present
- Yes
- Maintenance plan
- Yes
- Building insurance
- Yes
Photos 45
© 2001-2025 funda












































