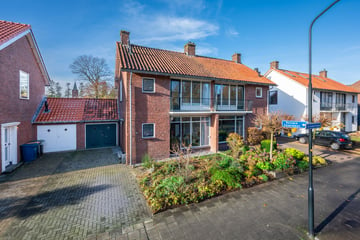This house on funda: https://www.funda.nl/en/detail/43722976/

Description
Op een leuke locatie gelegen instapklare 2-onder-1-kapwoning met zonnige tuin. De woning beschikt over een eigen oprit en verlengde stenen garage. In 2020 is de woning volledig gemoderniseerd en onder andere voorzien van een nieuwe keuken en badkamer. Ook is er gedacht aan verduurzaming en beschikt de woning over HR++ glas, spouwisolatie, bodemisolatie en is het dak grotendeels geïsoleerd.
Benieuw naar deze woning? Kom kijken aan de Schubertlaan 32 A in Apeldoorn.
Op steenworp afstand van de woning ligt winkelcentrum Schubertplein met vele voorzieningen. Op fietsafstand ligt het centrum van Apeldoorn, de bossen en de dorpskern van Ugchelen. Ook liggen de ringwegen op zeer korte afstand en zijn de uitvalswegen A1/A50 goed te bereiken.
Indeling:
Entree, hal met meterkast en toegang tot de kelder, modern toilet met fonteintje, lichte woonkamer met schouw en vrij uitzicht aan de voorzijde, eetgedeelte aan de achterzijde met openslaande deuren naar de tuin, open keuken in hoekopstelling voorzien van koel/vriescombinatie, combi oven, inductiekookplaat en vaatwasser.
1e verdieping:
Overloop, 3 slaapkamers waarvan 1 met inbouwkast en frans balkon en 1 met balkon aan de voorzijde, badkamer voorzien van inloopdouche, wastafelmeubel, toilet en designradiator.
2e verdieping:
Voorzolder met CV opstelling en aansluiting voor de wasmachine en droger. Er is bergruimte en een 4e slaapkamer.
Info:
- Verlengde garage met de aansluiting voor de wasapparatuur;
- In 2020 is er een dakkapel geplaatst op zolder waardoor er een extra kamer is gecreëerd;
- De tuin is recent fraai aangelegd en voorzien van onder andere een royaal terras;
- Ruime oprit voor meerdere auto's;
- Perceel van 254 m2.
Aanvaarding in overleg.
Vanafprijs: € 450.000,-- k.k.
Features
Transfer of ownership
- Last asking price
- € 450,000 kosten koper
- Asking price per m²
- € 4,500
- Status
- Sold
Construction
- Kind of house
- Single-family home, double house
- Building type
- Resale property
- Year of construction
- 1956
- Type of roof
- Hip roof covered with roof tiles
- Quality marks
- Energie Prestatie Advies
Surface areas and volume
- Areas
- Living area
- 100 m²
- Other space inside the building
- 23 m²
- Exterior space attached to the building
- 4 m²
- Plot size
- 254 m²
- Volume in cubic meters
- 435 m³
Layout
- Number of rooms
- 5 rooms (4 bedrooms)
- Number of bath rooms
- 1 bathroom and 1 separate toilet
- Bathroom facilities
- Walk-in shower, toilet, and washstand
- Number of stories
- 2 stories and an attic
- Facilities
- Optical fibre, mechanical ventilation, and passive ventilation system
Energy
- Energy label
- Insulation
- Roof insulation, energy efficient window, insulated walls and floor insulation
- Heating
- CH boiler
- Hot water
- CH boiler
- CH boiler
- Remeha Avanta (gas-fired combination boiler from 2020, in ownership)
Cadastral data
- APELDOORN L 5927
- Cadastral map
- Area
- 254 m²
- Ownership situation
- Full ownership
Exterior space
- Location
- Alongside a quiet road and in residential district
- Garden
- Back garden and front garden
- Back garden
- 140 m² (16.00 metre deep and 8.75 metre wide)
- Garden location
- Located at the west with rear access
Garage
- Type of garage
- Attached brick garage
- Capacity
- 1 car
- Facilities
- Loft, electricity and running water
Parking
- Type of parking facilities
- Parking on private property and public parking
Photos 38
© 2001-2025 funda





































