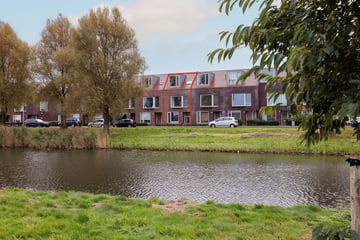This house on funda: https://www.funda.nl/en/detail/43723603/

Description
Starting price from: € 485,000
Spacious 3-level home with a fantastic open view over the water at the front, located in Noorderplassen West.
Are you dreaming of a house with 5 bedrooms in a great neighborhood with a spectacular water view? Look no further! In the desirable Noorderplassen West neighborhood, you'll find this well-maintained and very spacious family home. A wonderful place to live in a peaceful environment, ideal for families who appreciate space and tranquility.
The Noorderplassen West neighborhood is known for its natural surroundings, with abundant greenery and water. This makes it a truly unique location. At the same time, you are quickly on the ring road with fast access to the A6. All amenities, such as schools, sports facilities, and a supermarket, are nearby.
Ground floor:
Entrance, hallway with utility meter closet, toilet, and stairs to the first floor.
The garden-facing living room is bright, with a sliding door and a separate door to the garden.
The kitchen, combined with the dining area, is located at the front of the house, allowing you to start each morning with a beautiful view over the water.
The kitchen is equipped with built-in appliances, including a dishwasher, combination microwave oven, induction hob, refrigerator with freezer compartment, and extractor hood.
First floor: The hallway provides access to 3 good-sized bedrooms of varying dimensions. The floor is covered with laminate.
The bathroom includes:
Shower cabin;
Bathtub;
Sink;
Second toilet
Second floor:
A 2 dormer windows has created extra space here, resulting in two spacious bedrooms. There is a separate laundry room with connections for a washing machine and dryer. A large roof window provides plenty of natural light.
Garden:
Sunny southeast-facing garden, neatly and practically landscaped with paving stones and flowerbeds. There is a wooden storage shed at the back of the garden.
A sunshade is also installed.
Behind the garden is a private parking space on a shared courtyard.
General information:
Year of construction: 2008
Usable floor area: 126.3 m²
This property is part of an apartment complex with service fees of € 102.24. These fees cover maintenance of shared elements, including window frames, roofs, and the courtyard area. There is a shared building/glass insurance, though each property has its own contents insurance and/or additional building insurance for items outside the homeowners’ association, such as personal solar panels.
Availability: to be discussed
Key Features:
Stunning location with water views
5 bedrooms
Fully equipped kitchen and bathroom
Private parking space
Features
Transfer of ownership
- Last asking price
- € 485,000 kosten koper
- Asking price per m²
- € 3,849
- Status
- Sold
Construction
- Kind of house
- Single-family home, row house
- Building type
- Resale property
- Year of construction
- 2008
- Type of roof
- Combination roof covered with asphalt roofing and roof tiles
Surface areas and volume
- Areas
- Living area
- 126 m²
- External storage space
- 8 m²
- Plot size
- 140 m²
- Volume in cubic meters
- 440 m³
Layout
- Number of rooms
- 6 rooms (5 bedrooms)
- Number of bath rooms
- 1 bathroom and 1 separate toilet
- Bathroom facilities
- Shower, bath, toilet, and sink
- Number of stories
- 3 stories
- Facilities
- Outdoor awning, optical fibre, mechanical ventilation, and sliding door
Energy
- Energy label
- Heating
- District heating
- Hot water
- District heating
Cadastral data
- ALMERE E 609
- Cadastral map
- Area
- 140 m²
- Ownership situation
- Full ownership
Exterior space
- Location
- In residential district and unobstructed view
- Garden
- Back garden
- Back garden
- 59 m² (11.00 metre deep and 5.40 metre wide)
- Garden location
- Located at the southeast with rear access
Storage space
- Shed / storage
- Detached wooden storage
- Facilities
- Electricity
Garage
- Type of garage
- Parking place
- Insulation
- Completely insulated
Parking
- Type of parking facilities
- Parking on private property
Photos 41
© 2001-2025 funda








































