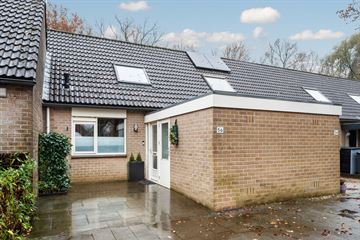This house on funda: https://www.funda.nl/en/detail/43723771/

Description
In a beautiful location within walking distance of all daily amenities such as shopping centre De Sluis, public transport and sports complex Health Center Hoenderdaal located, spacious 3-room house with attached and detached storage room and parking with charging point on site.
This ideal energy-efficient house (label A) is located at the front on a quiet street where mainly local traffic. With a bedroom and bathroom on the ground floor, this house can rightly be called a house for life.
The lovely back garden with several terraces and detached wooden shed makes it complete.
Layout
Ground floor:
Entrance hall, corridor, toilet with fountain, meter cupboard, bathroom with shower and washbasin, living/dining room with laminate tiles and door to the garden, open kitchen with L-shaped kitchen unit with various built-in appliances such as a hob, oven, extractor hood, fridge and dishwasher. Spacious stairs cupboard, ideal for storing extra stock.
Outside: well-kept sunny back garden with detached wooden shed.
1st floor:
Landing with on/off washing machine, central heating boiler, storage room, home office with skylight, spacious second bedroom with large skylight and fitted wardrobe space.
Dimensions:
For the dimensions of the various rooms, please refer to the attached floor plans.
Details:
- Sunny beautifully landscaped backyard. The backyard is equipped with a shed.
- The electrical distribution board was replaced in 2020.
- Heating by c.v.-combi boiler (Remeha Avanta year 2022).
- Energy label A. In 2023, approximately 530 m3 of gas consumed.
- The house has 8 solar panels, which were installed in 2023.
- The floor and cavity were insulated in 2023.
- Delivery in consultation.
CHECK OUT THE 2-D AND 3-D FLOOR PLANS ON FUNDA FOR AN EVEN BETTER VIEW AND FURNISH THE HOUSE WITH YOUR OWN STUFF!
NON-BINDING INFORMATION
Features
Transfer of ownership
- Last asking price
- € 415,000 kosten koper
- Asking price per m²
- € 5,253
- Status
- Sold
Construction
- Kind of house
- Single-family home, row house
- Building type
- Resale property
- Year of construction
- 1983
- Specific
- Partly furnished with carpets and curtains
- Type of roof
- Combination roof covered with roof tiles
Surface areas and volume
- Areas
- Living area
- 79 m²
- Other space inside the building
- 4 m²
- External storage space
- 6 m²
- Plot size
- 145 m²
- Volume in cubic meters
- 280 m³
Layout
- Number of rooms
- 3 rooms (2 bedrooms)
- Number of bath rooms
- 1 bathroom and 1 separate toilet
- Bathroom facilities
- Shower and washstand
- Number of stories
- 2 stories
- Facilities
- Solar panels
Energy
- Energy label
- Insulation
- Roof insulation, energy efficient window and floor insulation
- Heating
- CH boiler
- Hot water
- CH boiler
- CH boiler
- Remeha (gas-fired combination boiler from 2022, in ownership)
Cadastral data
- DRIEBERGEN-RIJSENBURG E 1208
- Cadastral map
- Area
- 145 m²
- Ownership situation
- Full ownership
Exterior space
- Location
- In residential district and unobstructed view
- Garden
- Back garden and front garden
- Back garden
- 59 m² (10.20 metre deep and 5.74 metre wide)
- Garden location
- Located at the southeast
Storage space
- Shed / storage
- Detached wooden storage
- Facilities
- Electricity
Parking
- Type of parking facilities
- Parking on private property and public parking
Photos 30
© 2001-2024 funda





























