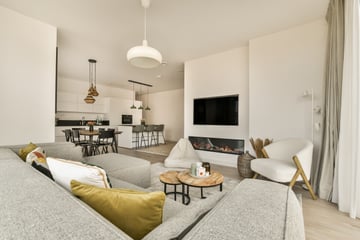This house on funda: https://www.funda.nl/en/detail/43724021/

Description
MODERN, BRIGHT, AND READY TO MOVE IN!
This stunning contemporary apartment, built in 2019, is ready for its new owner. With 107.4m² of living space on one floor, this home offers comfort, style, and convenience. It includes three bedrooms, a sunlit living and dining area, a luxurious bathroom, and premium features like a gated private parking lot, 4 dedicated indoor bike parking spots, and a fully equipped communal rooftop terrace with a bar, terrace sofas, sun loungers. The rooftop can be privatized for private events.
LAYOUT
Upon entering this 2nd-floor apartment (elevator), you’ll be welcomed by abundant natural light streaming through the impressive glass facade. The living room is both spacious and inviting, featuring a designer fireplace that not only adds charm but also heats the space. The open kitchen is perfect for entertaining, equipped with the best Siemens appliances, including a fridge, freezer, dishwasher, and oven-microwave. A cozy bar and a large dining area makes this area a perfect hub for gatherings.
Adjacent to the living area is a versatile extra room; ideal as a home office, children's room, or guest room, featuring a built-in library and a French balcony.
At the rear of the apartment, you’ll find two large bedrooms. The primary bedroom has a beautiful built-in wardrobe crafted from natural oak, and offers direct access to a sunny balcony. The secondary bedroom includes a French balcony and is designed for comfort.
The luxurious bathroom is truly a spa-like retreat, complete with high-end fixtures, a walk-in shower, and modern finishes. The separate toilet matches the bathroom's aesthetic. Additionally, the apartment features a large laundry and storage room, offering ample space for storage and household tasks.
LOCATION & AMENITIES
This home is conveniently close to everything you need:
Shops and essentials: Down the street, you’ll find an Albert Heijn, Lidl, Kruidvat, and BENU pharmacy.
Parks and recreation: Located between Rembrandt Park and Sloterplas (10min walk to each), offering options for walking, picnics, beach/swimming and outdoor fun.
Dining and entertainment: The vibrant Mercatorplein and Jan Evertsenstraat are nearby, with cafes, shops, and restaurants like Puck (Arcades), Café Zurich, Bar Baarsch, etc.
Schools and childcare: The area is home to excellent schools, including the International School Denise, the Japanese School and many childcare options.
Accessibility: Multiple Public transport options iclude Lelylaan Train station, Postjesweg Metro station, and several tram and bus stops close by. For drivers, the A10 is only a few minutes away. Schipol Airport is 15min away. And the bustling city center of Amsterdam is just a 15min bike ride.
LEASEHOLD INFORMATION
The apartment is located on municipal leasehold land. The current period runs until 2067, with a 10-year canon adjustment. The current annual canon is €869 for the apartment and €41 for the parking space (valid until June 30, 2027). After this, the canon will be revised.
OWNERS' ASSOCIATION (VvE)
The VvE “Go West” is well-managed by Munnik VvE Beheer BV and consists of 17 apartments. It is active and financially healthy, with a reserve fund and a multi-year maintenance plan (MJOP) in place. Monthly service costs €216,17 for VVE Go West and €12,72 EUR for Beheer Mondrian.
DETAILS
- 107.4m² (BBMI measured)
- 6 Solar Panels
- Energy label A; gas-free and district-floor heating
- Year of construction: 2019
- 3 bedrooms
- Modern fireplace
- 1 Large balcony and 3 French balconies
- Luxurious bathroom & separate toilet
- Large laundry/storage room
- Gated and private parking space (car & bikes)
- Fully equipped communal rooftop terrace
- All Siemens appliances
- Healthy and active VvE
- 10-year leasehold canon adjustment
- Delivery in consultation
- Purchase deed drawn up by an Amsterdam notary
DISCLAIMER
All information has been compiled with care, but no liability is accepted for any errors or omissions. All dimensions and surfaces mentioned are indicative. The NVM conditions apply.
Features
Transfer of ownership
- Last asking price
- € 750,000 kosten koper
- Asking price per m²
- € 7,009
- Status
- Sold
- VVE (Owners Association) contribution
- € 216.17 per month
Construction
- Type apartment
- Mezzanine (apartment)
- Building type
- Resale property
- Year of construction
- 2019
- Type of roof
- Flat roof
Surface areas and volume
- Areas
- Living area
- 107 m²
- Exterior space attached to the building
- 5 m²
- Volume in cubic meters
- 363 m³
Layout
- Number of rooms
- 4 rooms (3 bedrooms)
- Number of bath rooms
- 1 bathroom and 1 separate toilet
- Number of stories
- 1 story
- Located at
- 2nd floor
- Facilities
- French balcony, mechanical ventilation, passive ventilation system, and solar panels
Energy
- Energy label
- Insulation
- Double glazing and completely insulated
Cadastral data
- SLOTEN D 11674
- Cadastral map
- Ownership situation
- Municipal ownership encumbered with long-term leaset (end date of long-term lease: 30-06-2067)
- Fees
- € 91.00 per year
Exterior space
- Balcony/roof terrace
- Balcony present
Storage space
- Shed / storage
- Built-in
Garage
- Type of garage
- Parking place
VVE (Owners Association) checklist
- Registration with KvK
- Yes
- Annual meeting
- Yes
- Periodic contribution
- Yes (€ 216.17 per month)
- Reserve fund present
- Yes
- Maintenance plan
- Yes
- Building insurance
- Yes
Photos 36
© 2001-2025 funda



































