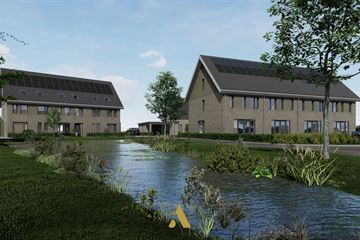This house on funda: https://www.funda.nl/en/detail/43725445/

Description
Wonen in Wesepe betekent thuis komen in een plek waar rust en natuur samenkomen, waar de gemeenschap sterk is en het landschap ademt in elk seizoen.
Wonen op Vosmanskamp in Wesepe is leven in een eigentijdse buurt, midden in het groene hart van Salland. Een hechte gemeenschap met moderne voorzieningen. Een plek waar kinderen veilig buiten spelen en buren elkaar nog echt kennen.
Indeling:
Begane grond: entree/hal, toilet met fonteintje, trapopgang, woonkamer met open woonkeuken welke toegang geeft middels tuindeuren naar de achtertuin. Via de keuken is er tevens toegang tot de bijkeuken.
1e Verdieping: overloop met toegang tot 3 slaapkamers waarvan de ouderslaapkamer voorzien is van een inloopkast, badkamer met dubbele wastafel, douche en 2e toilet.
2e Verdieping: open zolder met wasruimte, bergruimte en stookruimte.
Features
Transfer of ownership
- Asking price
- € 498,500 vrij op naam
- Asking price per m²
- € 2,709
- Listed since
- Status
- Under option
- Acceptance
- Available in consultation
Construction
- Kind of house
- Single-family home, corner house
- Building type
- New property
- Year of construction
- 2024
- Type of roof
- Gable roof covered with roof tiles
Surface areas and volume
- Areas
- Living area
- 184 m²
- Other space inside the building
- 8 m²
- Plot size
- 283 m²
- Volume in cubic meters
- 720 m³
Layout
- Number of rooms
- 5 rooms (3 bedrooms)
- Number of bath rooms
- 1 bathroom and 1 separate toilet
- Bathroom facilities
- Shower, double sink, and toilet
- Number of stories
- 2 stories and an attic
- Facilities
- Mechanical ventilation, passive ventilation system, and solar panels
Energy
- Energy label
- Insulation
- Roof insulation, energy efficient window, insulated walls and floor insulation
- Heating
- Heat pump
- Hot water
- Electrical boiler
Cadastral data
- OLST H
- Cadastral map
- Area
- 283 m²
Exterior space
- Garden
- Back garden
- Back garden
- 69 m² (6.96 metre deep and 9.89 metre wide)
- Garden location
- Located at the northeast
Storage space
- Shed / storage
- Attached brick storage
- Facilities
- Electricity
- Insulation
- Completely insulated
Parking
- Type of parking facilities
- Parking on private property
Photos 6
© 2001-2024 funda





