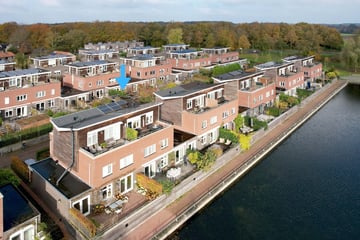This house on funda: https://www.funda.nl/en/detail/43726180/

Description
Wonen in een robuuste, geschakelde twee-onder-één-kapwoning, direct aan het water. Gelegen in de eerste woonrij, geniet je hier van natuur en privacy, terwijl je binnen vijf minuten fietsen midden in de gezellige binnenstad van Deventer bent. Schuin tegenover ligt het Deventer Ziekenhuis, een extra praktische ligging.
Met een woonoppervlakte van 163m² (exclusief de berging) biedt deze woning volop ruimte en is tot in de puntjes afgewerkt. De woonkamer, gelegen aan de waterzijde, geeft via dubbele openslaande deuren toegang tot het terras. De vloerverwarming onder de moderne plavuizen zorgt voor een strak en comfortabel geheel. Vanuit de woonkamer loop je zo door naar de inpandige berging.
De keuken is vernieuwd in 2024 en is een echte blikvanger. Met een werkblad van maar liefst 6,5 meter en een schiereiland waar je gezellig kunt aanschuiven, is koken hier een feest. De erker aan de voorzijde laat het licht prachtig binnen en de keuken is natuurlijk van alle moderne gemakken voorzien, inclusief direct warm water dankzij de boiler.
Op de eerste verdieping zijn drie ruime slaapkamers, waarvan één met een balkon aan de voorzijde. De badkamer, volledig vernieuwd in 2022, is strak en modern ingericht met een dubbele wastafel, een inloopdouche, een toilet en een strook vloerverwarming. De tweede verdieping is een veelzijdige ruimte met aansluiting voor je wasapparatuur, een kast met de cv-ketel uit 2024 en toegang tot een ruim dakterras. Zowel de eerste als de tweede verdieping heeft een vloer van eikenhout.
De woning is duurzaam en helemaal klaar voor de toekomst, met 18 zonnepanelen, HR++ beglazing en een energielabel A.
Deze woning heeft een eigen internetpagina waarop alle relevante informatie te vinden is. Als je de brochure downloadt, kom je automatisch op deze pagina. Als je toegang wilt krijgen tot de afgeschermde documentatie, kan je een verzoek voor het wachtwoord indienen via ons kantoor.
Features
Transfer of ownership
- Last asking price
- € 725,000 kosten koper
- Asking price per m²
- € 4,448
- Status
- Sold
Construction
- Kind of house
- Single-family home, linked semi-detached residential property (residential property on water)
- Building type
- Resale property
- Year of construction
- 2005
Surface areas and volume
- Areas
- Living area
- 163 m²
- Other space inside the building
- 9 m²
- Exterior space attached to the building
- 25 m²
- Plot size
- 190 m²
- Volume in cubic meters
- 609 m³
Layout
- Number of rooms
- 5 rooms (4 bedrooms)
- Number of bath rooms
- 1 bathroom and 1 separate toilet
- Bathroom facilities
- Double sink, walk-in shower, toilet, and washstand
- Number of stories
- 3 stories
- Facilities
- Outdoor awning, optical fibre, mechanical ventilation, and solar panels
Energy
- Energy label
- Insulation
- Energy efficient window and completely insulated
- Heating
- CH boiler and partial floor heating
- Hot water
- CH boiler
- CH boiler
- Intergas (gas-fired combination boiler from 2024, in ownership)
Cadastral data
- DEVENTER G 855
- Cadastral map
- Area
- 190 m²
- Ownership situation
- Full ownership
Exterior space
- Location
- Alongside a quiet road, alongside waterfront and in residential district
- Garden
- Front garden and sun terrace
- Sun terrace
- 54 m² (7.50 metre deep and 9.00 metre wide)
- Garden location
- Located at the northwest
- Balcony/roof terrace
- Roof terrace present and balcony present
Storage space
- Shed / storage
- Built-in
- Facilities
- Electricity
Parking
- Type of parking facilities
- Parking on private property and public parking
Photos 60
© 2001-2025 funda



























































