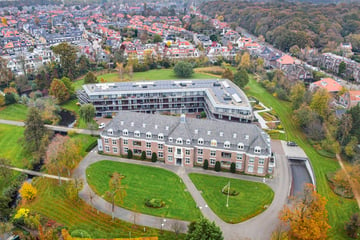This house on funda: https://www.funda.nl/en/detail/43726323/

Description
Spacious and modern apartment with spacious balcony and beautiful view of the park garden
The "Hendrik Kraemerpark" is a very popular residential location in Oegstgeest. The location of this former Mission House plays a major role in this. The apartments are located in a beautiful private park, lined with stately mature trees. At the same time, the apartments are close to the shops on De Kempenaerstraat, there is a bus stop right outside and the central station, various hospitals and the connection to the A44 are a very short distance away.
The complex consists of 12 luxury apartments in the original Mission House plus 36 apartments in the characteristic new building. Apartment number 40 is located on the first floor of the new building and has a smaller balcony at the rear and a spacious balcony at the front with a view of the beautifully landscaped and perfectly maintained park. This house also has an extra spacious garage box in the basement.
Layout:
Entrance with meter cupboard and storage room (with CV system). Wide hall with bookcase, toilet and storage cupboard. On the park side is the spacious and bright living room, in open connection with the dining area. In the middle is the spacious and modern open kitchen, of course equipped with all the usual appliances. At the rear is the bedroom with fitted wardrobes. These used to be 2 rooms. Adjacent is the en-suite bathroom with bath, shower and sink.
Special features:
- Year of construction 2002
- Living area approx. 135 m²
- Fully insulated. Shared roofs with solar panels.
- Private parking space and storage space in the closed garage in the parking basement.
- Active VvE with a monthly contribution of € 389.32 incl. garage
Definitely worth your viewing!
Asking price: € 898,000,- k.k.
Features
Transfer of ownership
- Last asking price
- € 898,000 kosten koper
- Asking price per m²
- € 6,652
- Status
- Sold
- VVE (Owners Association) contribution
- € 389.32 per month
Construction
- Type apartment
- Apartment with shared street entrance (apartment)
- Building type
- Resale property
- Year of construction
- 2002
- Quality marks
- Bouwkundige Keuring
Surface areas and volume
- Areas
- Living area
- 135 m²
- Exterior space attached to the building
- 14 m²
- External storage space
- 35 m²
- Volume in cubic meters
- 446 m³
Layout
- Number of rooms
- 4 rooms (2 bedrooms)
- Number of bath rooms
- 1 bathroom and 1 separate toilet
- Bathroom facilities
- Shower, bath, sink, and washstand
- Number of stories
- 1 story
- Facilities
- Mechanical ventilation and solar panels
Energy
- Energy label
- Insulation
- Roof insulation, double glazing, energy efficient window, insulated walls and floor insulation
- Heating
- CH boiler
- Hot water
- CH boiler
- CH boiler
- Nefit (gas-fired from 2023, in ownership)
Cadastral data
- OEGSTGEEST C 7111
- Cadastral map
- Ownership situation
- Full ownership
Exterior space
- Balcony/roof terrace
- Balcony present
Garage
- Type of garage
- Underground parking
Parking
- Type of parking facilities
- Parking garage
VVE (Owners Association) checklist
- Registration with KvK
- Yes
- Annual meeting
- Yes
- Periodic contribution
- Yes (€ 389.32 per month)
- Reserve fund present
- Yes
- Maintenance plan
- Yes
- Building insurance
- Yes
Photos 46
© 2001-2024 funda













































