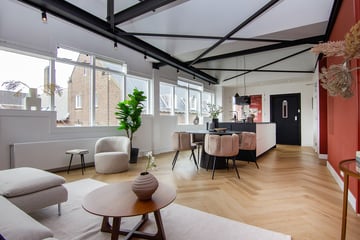This house on funda: https://www.funda.nl/en/detail/43726560/

Description
WoW! Super nice corner flat on the top floor with lots of light and an extra high ceiling (3.76 metres) with the industrial roof construction in sight. Right in the middle of bustling Haarlem with beautiful views of the surrounding streets.
On the second floor over the entire width well-maintained luxuriously executed modern flat (68 m2) in small residential complex, fully double-glazed and with a cosy sunny loggia facing west.
From here, you can enjoy the city, with a coffee on every corner, public transport and restaurants, shops and sports facilities; it's all at your feet. And when you've seen enough, snuggle back in and cocoon!
It was completely remodelled in 2021 and the living room is equipped with a hip generous kitchenette with hob, dishwasher and fridge, here you can manufacture the tastiest dishes! Z
The appartment has many windows, which really gives a pleasant and open feeling.
A cosy covered balcony facing west, from where you can look straight into the Jacobijnestraat.
The cool old lift door now houses a very practical and high storage space, always nice for all your stuff you don't need right away.
Modern toilet with hand basin.
Spacious bedroom with generous built-in wardrobe and access to the luxurious bathroom with space for the washing machine and dryer, double sink and a nice walk-in shower.
Lovely bright corner appartment in the middle of the city, around the corner from the Grote Markt, come and enjoy this flat and the city amenities!
Living area 68 m2, fully equipped with herringbone floor.
Equipped with double glazing 2021
Own central heating boiler 2016
VvE will be activated, service costs approximately € 135.00 per month
Preferred notary of seller
Foundation: concrete piles
Make an appointment soon to come and view this nice top flat!
Delivery in consultation, can be soon.
Features
Transfer of ownership
- Last asking price
- € 425,000 kosten koper
- Asking price per m²
- € 6,250
- Status
- Sold
- VVE (Owners Association) contribution
- € 135.00 per month
Construction
- Type apartment
- Apartment with shared street entrance (apartment)
- Building type
- Resale property
- Year of construction
- 1976
- Specific
- Protected townscape or village view (permit needed for alterations)
- Type of roof
- Combination roof
Surface areas and volume
- Areas
- Living area
- 68 m²
- Exterior space attached to the building
- 4 m²
- Volume in cubic meters
- 277 m³
Layout
- Number of rooms
- 2 rooms (1 bedroom)
- Number of bath rooms
- 1 bathroom and 1 separate toilet
- Bathroom facilities
- Shower and double sink
- Number of stories
- 1 story
- Located at
- 2nd floor
- Facilities
- Mechanical ventilation
Energy
- Energy label
- Insulation
- Double glazing
- Heating
- CH boiler
- Hot water
- CH boiler
- CH boiler
- Remeha (gas-fired combination boiler from 2016, in ownership)
Cadastral data
- HAARLEM C 7853
- Cadastral map
- Ownership situation
- Full ownership
Exterior space
- Location
- In centre
- Balcony/roof terrace
- Balcony present
Parking
- Type of parking facilities
- Resident's parking permits
VVE (Owners Association) checklist
- Registration with KvK
- Yes
- Annual meeting
- No
- Periodic contribution
- No
- Reserve fund present
- No
- Maintenance plan
- Yes
- Building insurance
- Yes
Photos 39
© 2001-2024 funda






































