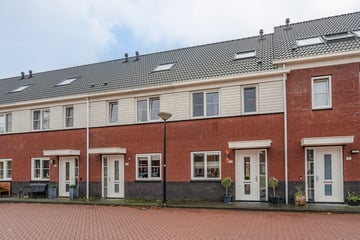This house on funda: https://www.funda.nl/en/detail/43726604/

Description
Welcome to the perfect family home! This modern 117 sqm home on a 102 sqm plot offers everything you're looking for: 4 spacious bedrooms, a sunny south-facing garden and an extremely attractive long lease. Built in 2018 in a charming 1930s style, the house not only exudes character, but also energy efficiency, with an energy label A and HR++ window frames throughout the house. This ensures low heating costs and optimal comfort. An ideal place for you and your family to live!
Layout:
Entrance to the house; hall with (modern) meter cupboard, separate toilet with hand basin and stairs to the second floor. The living room is through the large windows and double doors a nice bright room. The luxury open kitchen is located at the front and equipped with a refrigerator, freezer, dishwasher, quooker, steam oven, oven, extra wide induction hob, extractor hood, composite countertop and recessed spotlights. Useful storage space has been created under the stairs to the second floor. The garden of over 35m2 is south facing so you can enjoy the sun almost all day. There is electricity, water connection, connection for awning, a shed and a back present.
1st floor:
Landing with access to all rooms. Three spacious bedrooms of 11m2, 9m2 and 6m2 respectively. The modern bathroom is equipped with a walk-in shower, double sink with wide vanity unit, toilet, mechanical ventilation + a window for the purpose of daylight and natural ventilation.
2nd floor:
The master bedroom is a fine cozy room; a floor area of over 21m2, many windows, high ceilings, dormer window with electric shutters. Then a handy storage room where the washer, dryer connections, mechanical ventilation unit and a skylight are located.
The first floor and 1st floor have a beautiful cast floor and plastered walls + ceilings. The first floor also features underfloor heating.
Surroundings:
The house is located in the new neighborhood Switi. Built in 2018 in the beautiful 30s architectural style located right next to the Nelson Mandela Park and near the nature reserve Gaasperplas. Within a few minutes by bike you can reach the Amsterdamse Poort, Amsterdam Arena, Ziggo Dome, AFAS Live and shopping center de Kameleon. This neighborhood is characterized by its green and child-friendly environment. The car-free streets and play areas for children contribute to a pleasant living environment for families. The house is conveniently located to public transport. Bus stops and metro station Kraaiennest on Karspeldreef can be reached within 5 minutes. By car you are close to several highways such as Gooiseweg, A1, A9, A2 and A10 and in the street you can park for free. In addition, you are within 15 minutes drive in the heart of Amsterdam.
Details:
- Nen- 2580 measurement report available;
- Delivery in consultation;
- Plot size 102m2. No VVE applicable;
- Energy label A with HR++ glass and district heating (so a gas-free home);
- Built in 2018;
- The ground rent is € 1.891,- per year until September 30, 2057. The ground lease is for the period after 2057 perpetual bought off;
- Garden of over 35m2 located on the sunny south with a back entrance;
- Fiberglass connection available, utp connection throughout the house.
The property has been measured in accordance with NVM measurement instruction. This measurement instruction is intended to apply a more uniform way of measuring to give an indication of the usable area. The measurement instruction does not completely rule out differences in measurement results, for example due to differences in interpretation, rounding off or limitations in carrying out the measurement. This information has been carefully compiled by Ramón Mossel Makelaardij o.g. B.V.
However, we accept no liability for any incompleteness, inaccuracy or otherwise, or the consequences thereof. All stated dimensions and surface areas are indicative only. The buyer has his own obligation to investigate all matters of importance to him. With regard to this property Ramón Mossel Makelaardij o.g. B.V. is the broker of the seller. We advise you to engage an NVM/MVA Broker, who will assist you with his expertise in the purchase process. If you do not wish to engage professional assistance, by law you consider yourself expert enough to be able to oversee all matters of importance. The General Consumer Conditions of the NVM apply.
Features
Transfer of ownership
- Last asking price
- € 619,000 kosten koper
- Asking price per m²
- € 5,291
- Status
- Sold
Construction
- Kind of house
- Single-family home, row house
- Building type
- Resale property
- Year of construction
- 2018
- Type of roof
- Gable roof covered with roof tiles
Surface areas and volume
- Areas
- Living area
- 117 m²
- External storage space
- 5 m²
- Plot size
- 102 m²
- Volume in cubic meters
- 407 m³
Layout
- Number of rooms
- 5 rooms (4 bedrooms)
- Number of bath rooms
- 1 bathroom and 1 separate toilet
- Bathroom facilities
- Shower, double sink, walk-in shower, toilet, and washstand
- Number of stories
- 3 stories
- Facilities
- Optical fibre, mechanical ventilation, and TV via cable
Energy
- Energy label
- Insulation
- Roof insulation, double glazing, energy efficient window, insulated walls, floor insulation and completely insulated
- Heating
- District heating
- Hot water
- Central facility
Cadastral data
- WEESPERKARSPEL L 12087
- Cadastral map
- Area
- 102 m²
- Ownership situation
- Municipal long-term lease
- Fees
- Bought off for eternity
Exterior space
- Location
- In residential district
- Garden
- Back garden
- Back garden
- 35 m² (7.00 metre deep and 5.00 metre wide)
- Garden location
- Located at the south with rear access
Storage space
- Shed / storage
- Detached wooden storage
- Facilities
- Electricity
Parking
- Type of parking facilities
- Paid parking and resident's parking permits
Photos 55
© 2001-2025 funda






















































