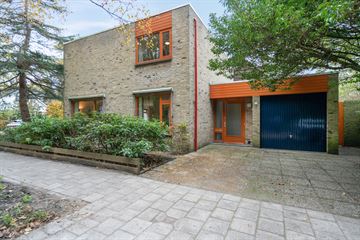This house on funda: https://www.funda.nl/en/detail/43727185/

Description
Unique Detached Home with Garage and Option for a Ground Floor Bedroom
This property offers many possibilities to expand the living space. With a private driveway, garage, and a garden surrounding the house, you'll enjoy both shaded and sunny spots—always a comfortable and sheltered place to relax.
Built in the 1970s, the home still showcases many of the features from that era. Think of a pass-through window between the kitchen and living room, yellow wall tiles in the toilet, and a practical utility room. While the property has been well-maintained both inside and out, modernization is needed—a great opportunity to tailor everything to your own preferences. Below is a glimpse of what to expect:
Ground Floor:
Front garden, driveway, rear entrance, garage with an adjacent storage room. Entrance hall with doors leading to all rooms and a beautiful hardwood staircase to the first-floor landing. The hall includes the meter cupboard and a toilet with a duoblock, sink, shelf, and mirror.
The living room can be accessed through two entrances. Originally, the L-shaped living room was divided into two parts, allowing for a (bedroom) on the ground floor. The room features large windows, some extending to floor level on the sun-facing side, and a built-in cupboard with a pass-through window to the kitchen.
The closed kitchen includes a simple Bruynzeel unit, freestanding gas stove with oven (Etna), under-counter refrigerator with freezer compartment (Miele), and a built-in pantry. Door to utility room with Nefit Topline boiler and water tank (2008), washing machine connection, and freestanding microwave. The garden is accessible from the living room, utility room, garage, and rear entrance.
First Floor:
Landing with lofted ceiling, three well-sized bedrooms, two with built-in wardrobes. Spacious bathroom with walk-in shower, sink, and second toilet.
Additional Information:
The former owner insulated the cavity walls and the ground floor. The Bos van Bosman forest is located directly across the street—a wonderful place for a walk or outdoor activities.
Special Clauses in the Purchase Agreement:
- Asbestos clause
- Age clause
- Non-occupancy clause
Features
Transfer of ownership
- Last asking price
- € 825,000 kosten koper
- Asking price per m²
- € 6,395
- Status
- Sold
Construction
- Kind of house
- Single-family home, detached residential property
- Building type
- Resale property
- Year of construction
- 1972
- Specific
- Partly furnished with carpets and curtains
- Type of roof
- Flat roof covered with asphalt roofing
Surface areas and volume
- Areas
- Living area
- 129 m²
- Other space inside the building
- 21 m²
- Exterior space attached to the building
- 1 m²
- Plot size
- 394 m²
- Volume in cubic meters
- 554 m³
Layout
- Number of rooms
- 4 rooms (3 bedrooms)
- Number of bath rooms
- 1 bathroom and 1 separate toilet
- Bathroom facilities
- Shower, toilet, and sink
- Number of stories
- 2 stories
- Facilities
- Outdoor awning, mechanical ventilation, passive ventilation system, and TV via cable
Energy
- Energy label
- Insulation
- Roof insulation, double glazing, insulated walls and floor insulation
- Heating
- CH boiler
- Hot water
- CH boiler
- CH boiler
- Nefit (gas-fired from 2008, in ownership)
Cadastral data
- LEIDEN R 1361
- Cadastral map
- Area
- 394 m²
- Ownership situation
- Full ownership
Exterior space
- Location
- On the edge of a forest, sheltered location and in residential district
- Garden
- Surrounded by garden
Storage space
- Shed / storage
- Built-in
- Facilities
- Electricity and running water
Garage
- Type of garage
- Attached brick garage
- Capacity
- 1 car
- Facilities
- Electricity and running water
Parking
- Type of parking facilities
- Parking on private property
Photos 66
© 2001-2025 funda

































































