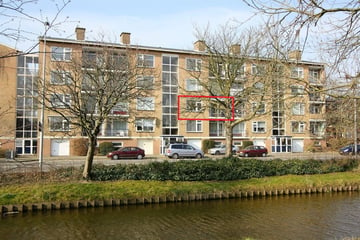This house on funda: https://www.funda.nl/en/detail/43727201/

Description
Wellicht de mooiste uit de straat! Dit 3 kamer appartement is geheel van top tot teen vernieuwd! En daarmee bedoelen we dan ook echt alles! Niet alleen wat in het zicht is, ook de technische zaken zoals leidingwerk, elektra en een cv-installatie. U kunt het niet bedenken of het is vervangen! Behalve kwaliteit, is het appartement zeer stijlvol! De woning beschikt over een fraaie keuken met alle inbouwapparatuur, waanzinnige badkamer, separaat toilet en uiteraard mag de mooie vloer met vloerverwarming met maximaal comfort niet ontbreken! De woning is met oog voor detail gerenoveerd en dat maakt dat dit appartement luxe ademt. Wat dacht u bijvoorbeeld van extra hoge deurkozijnen met nieuwe deuren?! De gehele verbouwing is uitgevoerd in 2018. Voor het complete plaatje dient u absoluut een kijkje te komen nemen, er is nog veel meer wat u dient te aanschouwen!
Indeling Parterre: Centrale afgesloten entree, toegang tot de 11 m2 grote berging en trappenhal;
2e Verdieping: entree, hal, meterkast, toegang tot de woonkamer met fraaie vloer en gestukadoorde muren en plafonds, luxe moderne keuken met (inbouw)apparatuur te weten: koelkast, klein vriesgedeelte & VitaFresh, oven, magnetron, 5 pits inductiekookplaat, afzuigkap (naar buiten), vaatwasser (alles apparatuur is van Siemens), tussenhal naar badkamer en separate toiletruimte. Tot slot twee goed bemeten slaapkamers! Kortom een appartement die van alle gewone dagen een klein feestje maakt!
Features
Transfer of ownership
- Last asking price
- € 295,000 kosten koper
- Asking price per m²
- € 3,933
- Service charges
- € 185 per month
- Status
- Sold
Construction
- Type apartment
- Apartment with shared street entrance
- Building type
- Resale property
- Year of construction
- 1965
- Quality marks
- Energie Prestatie Advies
Surface areas and volume
- Areas
- Living area
- 75 m²
- Exterior space attached to the building
- 6 m²
- External storage space
- 11 m²
- Volume in cubic meters
- 233 m³
Layout
- Number of rooms
- 3 rooms (2 bedrooms)
- Number of bath rooms
- 1 bathroom and 1 separate toilet
- Bathroom facilities
- Shower and washstand
- Number of stories
- 1 story
- Located at
- 2nd floor
Energy
- Energy label
- Insulation
- Partly double glazed and floor insulation
- Heating
- CH boiler and partial floor heating
- Hot water
- CH boiler
- CH boiler
- Remeha combi ( combination boiler from 2018, in ownership)
Cadastral data
- HEEMSKERK D 8111
- Cadastral map
- Ownership situation
- Full ownership
Exterior space
- Location
- In centre
- Balcony/roof terrace
- Balcony present
Storage space
- Shed / storage
- Built-in
VVE (Owners Association) checklist
- Registration with KvK
- Yes
- Annual meeting
- Yes
- Periodic contribution
- Yes
- Reserve fund present
- Yes
- Maintenance plan
- Yes
- Building insurance
- Yes
Photos 27
© 2001-2025 funda


























