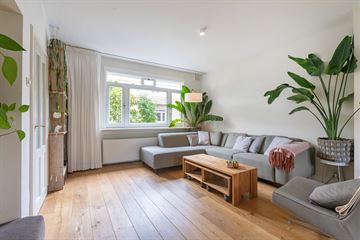This house on funda: https://www.funda.nl/en/detail/43728107/

Description
UNIQUE OPPORTUNITY
Charming corner House with sunny Garden on Weidestraat 14!
Are you looking for a home that immediately feels like yours? This charming and bright corner house in the characteristic Betondorp/Watergraafsmeer area has everything you need: a sunny garden, lots of privacy, and a modern, practical layout. With three bedrooms and a spacious garden facing southwest, it’s the perfect place to make your housing dreams come true! Interested? Read on!
FEATURES
• Characteristic corner house of 70 m²
• Sunny front and back garden of 56 m² (facing southwest)
• Renovated internally in 2019 (permit available)
• Plenty of natural light and privacy: neighbors only on one side
• Brick storage shed with convenient back entrance
• Located in a peaceful, green area
• Perpetual leasehold
LIVING
The moment you step inside, you’ll feel the charm of this home. The living room is wonderfully bright, thanks to large windows that fill the space with sunlight. The open layout creates a cozy and spacious feel. The view of the lush, sunny garden brings the outdoors in – the perfect place to unwind after a busy day.
COOKING
The open-plan kitchen is where cooking and socializing come together. While you prepare meals, you can easily stay connected with guests or family in the living room. With ample counter space, modern appliances, and a view of the garden, cooking here is pure joy!
SLEEPING AND BATHING
Upstairs, you’ll find two comfortable bedrooms and a modern bathroom with a walk-in shower and toilet. A second separate toilet is located on the landing. The spacious rooms offer options for a peaceful night’s sleep or a stylish workspace. The attic, accessible via a loft ladder, provides enough space for a double bed or extra storage. This flexible layout makes the home ideal for both families and couples.
OUTDOOR LIVING
Step outside and enjoy your sunny front and back garden, facing southwest. With 56 m² of outdoor space, there’s plenty of room for a cozy barbecue, a comfortable lounge set, or a place for kids to play freely. The garden offers a lot of privacy and includes a brick storage shed and a convenient back entrance. It’s your own piece of greenery in the city!
LOCATION
This home is situated in the charming and peaceful Betondorp, a green oasis in Watergraafsmeer. For daily groceries, head to the Christiaan Huygensplein, while the nearby Oostpoort shopping center offers cozy cafés and restaurants. Fancy an outing? The Dappermarkt is just a short distance away.
Sports enthusiasts have a wide range of options with facilities such as Middenmeer Sports Park, the Jaap Eden Ice Rink, and several gyms nearby. The property is also very accessible: the A10, A1, and A2 motorways are just minutes away, and public transportation is excellent.
SIZE
With a living area of 70 m², this home offers plenty of space for comfortable living. The property has been measured by an external agency in accordance with NEN2580 standards, and the measurement report is available.
LEASEHOLD
The property is located on leasehold land. The ground rent has been bought off until November 15, 2054. From November 16, 2054, a fixed annual ground rent will apply based on perpetual leasehold in accordance with the 2016 General Provisions.
DELIVERY
The delivery of the property is subject to agreement.
Can’t wait to see this charming corner house with your own eyes? Contact us today and discover why this could be your dream home!
Disclaimer
This information has been carefully compiled. No liability is accepted for any inaccuracies or omissions. All measurements and areas provided are indicative.
Features
Transfer of ownership
- Last asking price
- € 595,000 kosten koper
- Asking price per m²
- € 8,500
- Service charges
- € 309 per month
- Status
- Sold
Construction
- Type apartment
- Ground-floor apartment (apartment)
- Building type
- Resale property
- Year of construction
- 1924
- Type of roof
- Gable roof covered with roof tiles
Surface areas and volume
- Areas
- Living area
- 70 m²
- Other space inside the building
- 4 m²
- External storage space
- 4 m²
- Volume in cubic meters
- 292 m³
Layout
- Number of rooms
- 4 rooms (3 bedrooms)
- Number of bath rooms
- 1 bathroom and 1 separate toilet
- Number of stories
- 3 stories
- Located at
- Ground floor
- Facilities
- Skylight, mechanical ventilation, passive ventilation system, and TV via cable
Energy
- Energy label
- Insulation
- Roof insulation and double glazing
- Heating
- CH boiler
- Hot water
- CH boiler
- CH boiler
- Intergas (gas-fired combination boiler from 2020, in ownership)
Cadastral data
- WATERGRAAFSMEER C 388
- Cadastral map
- Ownership situation
- See deed
Exterior space
- Location
- Alongside park, alongside a quiet road and in residential district
- Garden
- Back garden and front garden
- Back garden
- 40 m² (7.00 metre deep and 5.75 metre wide)
- Garden location
- Located at the southwest with rear access
Storage space
- Shed / storage
- Detached brick storage
- Facilities
- Electricity
Parking
- Type of parking facilities
- Paid parking, public parking and resident's parking permits
VVE (Owners Association) checklist
- Registration with KvK
- Yes
- Annual meeting
- Yes
- Periodic contribution
- Yes
- Reserve fund present
- Yes
- Maintenance plan
- Yes
- Building insurance
- Yes
Photos 49
© 2001-2025 funda
















































