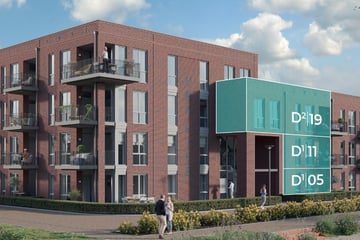This house on funda: https://www.funda.nl/en/detail/43728685/

Description
Appartement D
• Tussenappartement met op de begane grond een tuin en op de verdiepingen een ruim balkon
• Woonkamer en keuken gericht naar het centrale plein
• Badkamer met modern sanitair van Villeroy & Boch voorzien van bad, douche en wastafel
• 2 slaapkamers. Appartement type D2 heeft nog een extra ruimte die als studeer-/werk- of slaapkamer ingericht kan worden
• Inpandige berging en bij de centrale bergingen op de begane grond een privé(fietsen)berging
• 1 privéparkeerplaats
• Duurzaam en gasloos wonen d.m.v. een luchtwarmtepomp, balansventilatie en vloerverwarming en vloerkoeling.
Features
Transfer of ownership
- Asking price
- € 460,000 vrij op naam
- Asking price per m²
- € 5,000
- Listed since
- Status
- Under option
- Acceptance
- Available in consultation
Construction
- Type apartment
- Apartment with shared street entrance
- Building type
- New property
- Year of construction
- 2025
- Quality marks
- Woningborg Garantiecertificaat
Surface areas and volume
- Areas
- Living area
- 92 m²
- Exterior space attached to the building
- 6 m²
- Volume in cubic meters
- 356 m³
Layout
- Number of rooms
- 4 rooms (3 bedrooms)
- Number of bath rooms
- 1 bathroom and 1 separate toilet
- Bathroom facilities
- Walk-in shower, bath, and sink
- Number of stories
- 1 story
- Located at
- 3rd floor
- Facilities
- Balanced ventilation system and mechanical ventilation
Energy
- Energy label
- Insulation
- Completely insulated
- Heating
- Complete floor heating, heat recovery unit and heat pump
- Hot water
- Electrical boiler
Exterior space
- Location
- In residential district
- Balcony/roof terrace
- Balcony present
Storage space
- Shed / storage
- Built-in
Parking
- Type of parking facilities
- Parking garage
Photos 5
© 2001-2025 funda




