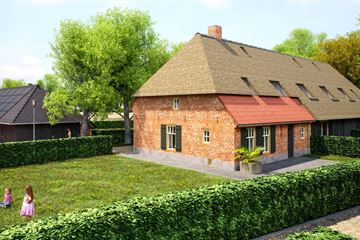This house on funda: https://www.funda.nl/en/detail/43729151/

Historische boerderijcluster (Bouwnr. 9)5512 AT VessemVessem-kom
€ 650,000 v.o.n.
Description
Farmhouse house with carcass, shed and thatched roof
First floor
> Entrance at the front
> central staircase
> Spacious kitchen separated from living room
> toilet at the back of the house
> utility room
> beautiful wooden details
Second floor
> 3 bedrooms of which 1 with walk-in closet
> Bathroom with toilet and shower
> Lovely 'stable' windows in thatched and tiled roof.
> Signed option: fixed staircase to attic
Attic space
storage attic
Annexe block 3A
Karschop with separate storage rooms. Lots 7 and 8 have access to the storage attic via loft ladder. Lot 9 has a fixed staircase access in the storage room and a larger storage attic.
You have an extensive choice of finishes: Casco, Basic, Comfort, Luxe and Perfect finish. Prices quoted are based on basic.
Features
Transfer of ownership
- Asking price
- € 650,000 vrij op naam
- Asking price per m²
- € 4,745
- Listed since
- Status
- Available
- Acceptance
- Available in consultation
Construction
- Kind of house
- Single-family home, semi-detached residential property
- Building type
- New property
- Year of construction
- 2024
- Quality marks
- Woningborg Garantiecertificaat
Surface areas and volume
- Areas
- Living area
- 137 m²
- External storage space
- 24 m²
- Plot size
- 532 m²
- Volume in cubic meters
- 538 m³
Layout
- Number of rooms
- 4 rooms (3 bedrooms)
- Number of bath rooms
- 1 bathroom
- Bathroom facilities
- Shower, toilet, and sink
- Number of stories
- 2 stories and an attic
- Facilities
- Solar panels
Energy
- Energy label
- Not available
- Insulation
- Roof insulation, double glazing, insulated walls and floor insulation
- Heating
- Partial floor heating and heat pump
Cadastral data
- EERSEL
- Cadastral map
- Area
- 532 m²
Exterior space
- Location
- Sheltered location and in residential district
- Garden
- Back garden
Garage
- Type of garage
- Carport
Photos 11
© 2001-2024 funda










