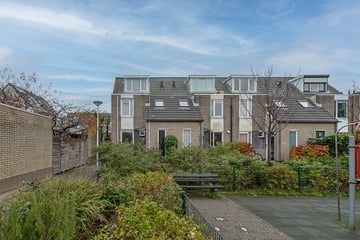This house on funda: https://www.funda.nl/en/detail/43729320/

Description
ARE YOU LOOKING FOR A NICE AND NEAT 5-ROOM CORNER FAMILY HOME WITH TWO STORAGE ROOMS! 9 SOLAR PANELS. ON A SQUARE WHERE THE CHILDREN CAN PLAY FREELY! MAYBE JONKERHOF 1 IS SOMETHING FOR YOU!
This neatly maintained and spacious family home with front and back garden is located in a quiet and child-friendly location with a playground and public greenery at the front. The back garden has a stone storage room, as well as a wooden storage room at the front with electricity (useful for charging electric bicycles).
In 2003, the house was expanded with a roof extension, creating a full floor, accessible via a fixed staircase, with a bedroom, dormer window, landing and storage room. The house was built in 1990 and has floor, wall and roof insulation, as well as HR-isoglas double glazing 2019 on the ground floor. Double glazing on the floors.
7 solar panels from 2019!
Centrally located in Leiderdorp with shops, various primary schools, sports facilities and playgrounds in the area. Public transport (bus stop) is within walking distance and the center of Leiden is approximately 15 minutes by bike. In terms of arterial roads, Leiderdorp is also well connected, via the A4 highway Amsterdam/Schiphol and The Hague are easily accessible and the same applies to Utrecht - Gouda - Alphen aan den Rijn via the N11. Recreational opportunities are available in the Groene Hart with cycling and walking paths.
Layout
Spacious entrance hall, modern cantilevered toilet with washbasin. The garden-facing living room is nice and spacious with a staircase cupboard, parquet floor, neat wall finish and door to the backyard. The kitchen at the front is in an L-shape and is equipped with an induction hob (replaced in 2021), refrigerator, combi oven and dishwasher.
1st floor:
Landing, 3 bedrooms with laminate flooring and neat/modern bathroom with walk-in shower, washbasin, free-standing toilet, washing machine connection and design radiator.
2nd floor:
Landing with CV system. Spacious bedroom with built-in closet, storage, dormer window and skylight.
General;
CV combi boiler HR Intergas 2022
Smart thermostat 2022
Mechanical ventilation
Inverter for the solar panels and solar panels 2019
Double glazing insulation 2019 ground floor
Windows bedrooms at the rear fitted with OSH-Silver-20 foil
Roof construction 2003
The back garden was renovated in 2024
Energy label B
Electrically operated screens 2012
Electric sunshade at the rear of the living room
Bathroom replaced in 2015
Shed roof replaced in 2018
Roof dormer replaced in 2018
Second storage room at the front placed in 2019 with electricity
Water tap in the back garden, as well as a socket
The fence is equipped with 13 deep piles
Delivery in consultation, February 2025
Features
Transfer of ownership
- Last asking price
- € 535,000 kosten koper
- Asking price per m²
- € 4,908
- Status
- Sold
Construction
- Kind of house
- Single-family home, corner house
- Building type
- Resale property
- Year of construction
- 1990
- Type of roof
- Gable roof covered with roof tiles
Surface areas and volume
- Areas
- Living area
- 109 m²
- External storage space
- 6 m²
- Plot size
- 125 m²
- Volume in cubic meters
- 399 m³
Layout
- Number of rooms
- 5 rooms (4 bedrooms)
- Number of bath rooms
- 1 bathroom and 1 separate toilet
- Bathroom facilities
- Walk-in shower, toilet, and washstand
- Number of stories
- 3 stories
- Facilities
- TV via cable and solar panels
Energy
- Energy label
- Insulation
- Roof insulation, double glazing, insulated walls and floor insulation
- Heating
- CH boiler
- Hot water
- CH boiler
- CH boiler
- Intergas (gas-fired combination boiler from 2022, in ownership)
Cadastral data
- LEIDERDORP A 8020
- Cadastral map
- Area
- 125 m²
- Ownership situation
- Full ownership
Exterior space
- Location
- Alongside a quiet road, sheltered location, in residential district and unobstructed view
- Garden
- Back garden and front garden
- Back garden
- 33 m² (6.00 metre deep and 5.50 metre wide)
- Garden location
- Located at the east with rear access
Parking
- Type of parking facilities
- Public parking
Photos 35
© 2001-2025 funda


































