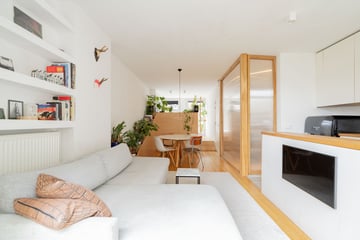This house on funda: https://www.funda.nl/en/detail/43732282/

Description
Turn-key Apartment of Approximately 36 m² with Sunny Balcony on Private Land in Oud-West! The apartment was fully renovated in 2018, featuring an open kitchen with built-in appliances, a living room with access to the balcony, a luxurious bathroom, a bedroom, and a large storage space in the attic. Don’t miss this opportunity to schedule a viewing now!
Location & Accessibility:
This centrally located property is within walking distance of the popular Vondelpark, shopping streets like Kinkerstraat, Jan Pieter Heijestraat, and Overtoom, as well as the Ten Kate Market and the David Lloyd gym (at the end of Overtoom). Nearby hotspots include restaurant Nonna, Golden Brown, Wijnbar Barrica, Café Cómodo, Restaurant Forno, and Daalder. It is also close to De Hallen, which houses the Foodhallen, restaurants, a cinema, and various shops. This trendy location offers a wide variety of shops and restaurants. The neighborhood is also equipped with excellent amenities such as schools, childcare centers, and cultural venues. Public transport options (bus and tram) are within walking distance, and the A-10 ring road is just a 5-minute drive away.
Homeowners’ Association (V.v.E.) Lootsstraat 30:
The active and financially healthy homeowners’ association consists of four members. The monthly service charges for 2025 are set at € 172,- which includes building insurance and a maintenance reserve. The association is professionally managed by VVE NL and has a long-term maintenance plan (MJOP).
Details:
- Year of construction: 1910
- Private land (no ground lease)
- Energy label D
- Living area: 36 m² (measured according to NEN 2580 standards)
- Oak flooring throughout the apartment
- Balcony facing the sunny southwest
- Fully renovated in 2018
- Electrical installation and meter box updated in 2018
- Plumbing stacks throughout the building replaced in 2018
- Rear façade painted in 2024 and front façade in 2020
- Roof replaced in 2016
- Underfloor heating in the bathroom
- Large attic storage of approximately 9 m² with washing machine connection
- Delivery in consultation
Contact us to schedule a viewing. See you soon! Best regards, Tim.
Disclaimer:
We cannot guarantee the completeness, accuracy, or timeliness of the information provided on this website. If you are interested in one of our properties, we recommend contacting us or seeking advice from an independent NVM-certified real estate agent. The non-binding information presented here has been carefully compiled based on data from the seller (and/or third parties). However, we do not guarantee its accuracy or completeness. If you are interested, please reach out to us or your real estate agent for further details. We are not responsible for the content of external websites linked to this listing.
Features
Transfer of ownership
- Last asking price
- € 365,000 kosten koper
- Asking price per m²
- € 10,139
- Status
- Sold
- VVE (Owners Association) contribution
- € 172.00 per month
Construction
- Type apartment
- Upstairs apartment (apartment)
- Building type
- Resale property
- Year of construction
- 1910
- Type of roof
- Flat roof
Surface areas and volume
- Areas
- Living area
- 36 m²
- Exterior space attached to the building
- 4 m²
- External storage space
- 9 m²
- Volume in cubic meters
- 122 m³
Layout
- Number of rooms
- 2 rooms (1 bedroom)
- Number of bath rooms
- 1 bathroom
- Bathroom facilities
- Shower, toilet, and washstand
- Number of stories
- 1 story
- Located at
- 2nd floor
- Facilities
- French balcony, mechanical ventilation, and passive ventilation system
Energy
- Energy label
- Insulation
- Partly double glazed and energy efficient window
- Heating
- CH boiler
- Hot water
- CH boiler
- CH boiler
- Intergas (gas-fired from 2012, in ownership)
Cadastral data
- AMSTERDAM T 5632
- Cadastral map
- Ownership situation
- Full ownership
Exterior space
- Location
- Alongside a quiet road and in residential district
- Balcony/roof terrace
- Balcony present
Storage space
- Shed / storage
- Storage box
- Facilities
- Electricity and running water
Parking
- Type of parking facilities
- Paid parking and resident's parking permits
VVE (Owners Association) checklist
- Registration with KvK
- Yes
- Annual meeting
- Yes
- Periodic contribution
- Yes (€ 172.00 per month)
- Reserve fund present
- Yes
- Maintenance plan
- Yes
- Building insurance
- Yes
Photos 30
© 2001-2025 funda





























