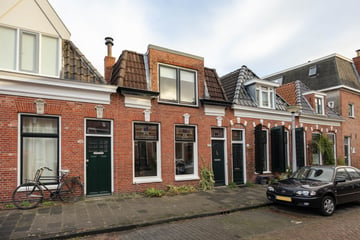This house on funda: https://www.funda.nl/en/detail/43732608/

Description
In een karakteristieke en gewilde straat in de Oranjebuurt gelegen, sfeervol en gemoderniseerd schippershuis met twee ruime slaapkamers en een zonnige plaats. Ruime L-vormige woonkamer en moderne keukeninrichting in de uitbouw. Het prachtige Noorderplantsoen, supermarkt en bushalte op steenworp afstand, winkelcentrum Westerhaven en stadscentrum op 10 minuten lopen. Volledig voorzien van dubbel glas.
INDELING
Begane grond:
Entree/gang (ca. 5 m2) met trapopgang en toegang tot de voor- en achterkamer.
Fraaie karakteristieke (glas-in-lood-ramen, schouw, paneeldeuren) L-vormige woonkamer (totaal ca. 35 m²) met laminaatvloer en aan de achterzijde openslaande deuren naar de plaats.
Achterhalletje met toilet en doorloop naar keuken (ca. 7 m²) en bijkeuken (ca. 3 m2).
Nette keukeninrichting voorzien van inbouwapparatuur (o.a. vaatwasser, oven, gaskookplaat), een loopdeur naar de tuin en doorloop naar de bijkeuken.
Bijkeuken met de wasmachine aansluiting en CV ketel (HR, eigendom, 2024).
Eerste verdieping: bereikbaar middels een steile trap. Overloop met berging.
Ruime (ca. 14 m²) slaapkamer aan de achterzijde met koof, inbouwkast en voorzien van additionele dakramen.
Slaapkamer voorzijde (ca. 13 m²), eveneens met inbouwkast en dakkapel.
Moderne knusse badkamer ca. 2,5 m² met inloopdouche en wastafelmeubel.
Aan de achterzijde ligt een zonnige plaats (ca. 210 bij 620 cm) op oost.
BIJZONDERHEDEN
* in een van de leukste straatjes bij het Noorderplantsoen
* verwarming en warm water middels nieuwe HR combiketel
* energielabel
Features
Transfer of ownership
- Last asking price
- € 315,000 kosten koper
- Asking price per m²
- € 3,706
- Status
- Sold
Construction
- Kind of house
- Single-family home, row house
- Building type
- Resale property
- Year of construction
- 1910
- Type of roof
- Gable roof covered with roof tiles
Surface areas and volume
- Areas
- Living area
- 85 m²
- Plot size
- 68 m²
- Volume in cubic meters
- 276 m³
Layout
- Number of rooms
- 3 rooms (2 bedrooms)
- Number of bath rooms
- 1 bathroom and 1 separate toilet
- Bathroom facilities
- Shower and washstand
- Number of stories
- 2 stories
- Facilities
- Mechanical ventilation and TV via cable
Energy
- Energy label
- Insulation
- Double glazing
- Heating
- CH boiler
- Hot water
- CH boiler
- CH boiler
- Gas-fired combination boiler from 2024, in ownership
Cadastral data
- GRONINGEN D 4281
- Cadastral map
- Area
- 68 m²
- Ownership situation
- Full ownership
Exterior space
- Location
- Alongside a quiet road and in residential district
- Garden
- Deck
- Deck
- 13 m² (6.20 metre deep and 2.10 metre wide)
- Garden location
- Located at the east
Parking
- Type of parking facilities
- Paid parking, public parking and resident's parking permits
Photos 48
© 2001-2025 funda















































