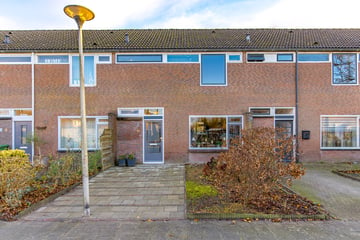This house on funda: https://www.funda.nl/en/detail/43732825/

Description
Met uitzicht door de straat gunstig gelegen tussenwoning met aangebouwde bijkeuken en dubbele aangebouwde berging op 157 m2 grond. De woning is gelegen nabij zwembad, sporthal, scholen en winkels.
Begane grond: Ruime hal, provisiekast, meterkast, toilet, lichte woonkamer, half open keuken, ruime geïsoleerde bijkeuken met plavuizenvloer. De begane grond is voorzien van een laminaatvloer.
1e Verdieping: Overloop, 3 slaapkamers, geheel betegelde badkamer met ligbad, douchehoek, 2e wandcloset en wastafelmeubel. De verdieping is geheel voorzien van laminaatvloer.
2e Verdieping: Vaste trap naar overloop, stookruimte, zolderberging, 4e slaapkamer met dakraam en laminaatvloer.
De woning is omstreeks 1974 gebouwd en grotendeels voorzien van dubbele beglazing. Energielabel D.
Verwarming middels CV-gas combiketel Nefit HR (2018).
Keuken voorzien van granieten werkblad en inbouwkoelkast, oven, keramische kookplaat en afzuigkap.
De tuin biedt veel privacy en is op het zuidoosten gelegen. De achterzijde is voorzien van een elektrisch bedienbaar zonnescherm.
Features
Transfer of ownership
- Last asking price
- € 199,000 kosten koper
- Asking price per m²
- € 1,701
- Status
- Sold
Construction
- Kind of house
- Single-family home, row house
- Building type
- Resale property
- Year of construction
- 1974
- Type of roof
- Gable roof covered with roof tiles
Surface areas and volume
- Areas
- Living area
- 117 m²
- Other space inside the building
- 11 m²
- Plot size
- 157 m²
- Volume in cubic meters
- 400 m³
Layout
- Number of rooms
- 5 rooms (4 bedrooms)
- Number of bath rooms
- 1 bathroom and 1 separate toilet
- Bathroom facilities
- Shower, bath, toilet, and washstand
- Number of stories
- 3 stories
- Facilities
- Outdoor awning, skylight, and TV via cable
Energy
- Energy label
- Insulation
- Double glazing
- Heating
- CH boiler
- Hot water
- CH boiler
- CH boiler
- Nefit HR (gas-fired combination boiler from 2018, in ownership)
Cadastral data
- ONSTWEDDE C 12663
- Cadastral map
- Area
- 157 m²
- Ownership situation
- Full ownership
Exterior space
- Location
- Alongside a quiet road, in residential district and unobstructed view
- Garden
- Back garden and front garden
- Back garden
- 69 m² (11.50 metre deep and 6.00 metre wide)
- Garden location
- Located at the southeast
Storage space
- Shed / storage
- Attached brick storage
- Facilities
- Electricity and heating
Photos 46
© 2001-2025 funda













































