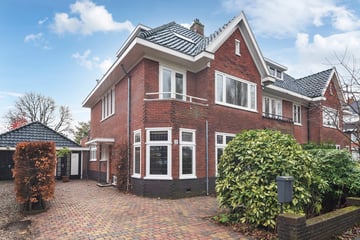This house on funda: https://www.funda.nl/en/detail/43733211/

Richard Holplein 82102 EP HeemstedeHeemsteedse Dreef, Schildersbuurt en omgeving
Sold
€ 1,495,000 k.k.
Description
Moderne, uitgebouwde jaren 30 gezinswoning met verwarmd zwembad!
Deze charmante, moderne en gerenoveerde woning staat klaar voor nieuwe bewoners. Als er zoveel mooie, karakteristieke en interessante details te benoemen zijn, is het soms even zoeken naar woorden. Of, zoals in dit geval, zijn woorden eigenlijk overbodig: kijk naar de foto’s, naar de film en voel de sfeer, de ruimte en bedenk hoe de woning eruitziet met jouw inrichting. Prachtig toch! De combinatie van de karakteristieke details zoals bijvoorbeeld de glas-in-lood ramen en aanpassingen naar de tijd van vandaag maken de woning onweerstaanbaar.
Door de woning over de gehele breedte uit te bouwen is een prachtig ruime woonkeuken gecreëerd, licht door de brede lichtstraat en de dubbele openslaande deuren naar de tuin met verwarmd zwembad!
Ja echt, een eigen zwembad! Nu niet het moment, maar straks, in het voorjaar, de zomer, ideaal om lekker af te koelen na een dag hard werken op school of kantoor.
De ligging in de Componistenbuurt is ideaal: winkels, sportvereniging, scholen, duinen en strand bevinden zich allemaal op loop- en fietsafstand. Ook de uitvalswegen naar Amsterdam, Schiphol en Den Haag zijn nabij.
Ideaal dus!
Wij laten je deze woning graag zien.
Indeling
Begane grond
Ruime hal met trap naar de eerste verdieping, toilet met fontein en toegang tot een kleine kelder. Openslaande deuren bieden toegang tot de ruime living met aan de voorzijde het woongedeelte. Een charmante erker met glas-in-lood ruimte en vrij uitzicht over het plein, gashaard en uitzicht over het plein. En-suite naar de achterzijde waar een prachtige moderne woonkeuken de spil van het huis is. Voorzien van moderne apparatuur, een kook-/spoeleiland is dit de plek waar je samenkomt. Of dat nu na school is om even bij te praten, ’s avonds met elkaar te eten, of gezellige etentjes organiseert met je familie en vrienden. Hier is het echt thuiskomen. De lichtstraat en openslaande deuren zorgen voor veel lichtinval. En ’s zomers betrek je binnen en buiten eenvoudig door alle deuren naar de tuin open te zetten.
In de extra kamer die is ontstaan door de garage bij de woning te betrekken kunnen de kinderen heerlijk t.v. kijken, spelen. Alhoewel hij natuurlijk ook ideaal is als kantoor aan huis.
Eerste verdieping
De ruime overloop biedt toegang tot een tweede, apart toilet, de badkamer, voorzien van een douche, wastafel en ligbad. Daarnaast bevinden zich hier 3 slaapkamers: een ruime slaapkamer aan de achterzijde met openslaande deuren naar het balkon. Vanuit deze slaapkamer is er ook toegang tot de badkamer. Een grote kastenwand scheidt deze kamer met de slaapkamer aan de voorzijde van waaruit je eveneens toegang hebt tot de grote kastenwand. Grote raampartijen zorgen voor veel licht. Aan de kleine kamer aan de voorzijde grenst een balkon.
Tweede verdieping
Hier komen we uit op een kleine overloop met toegang tot twee slaapkamers die gescheiden worden door de tweede badkamer, voorzien van een wastafel, douche en derde toilet. Op deze verdieping bevindt zich tevens de C.V.-ruimte.
Derde verdieping
Middels een vlizotrap komen we op de vliering. Een fijne ruimte om de spullen op te bergen die je niet dagelijks nodig hebt.
Bijzonderheden:
• Woonoppervlakte ca. 201m2. Perceeloppervlakte 355m2.
• Geregistreerd energielabel G (oud label)
• Eigen oprit, vrij uitzicht over het plein
• Nabij winkelstraten Jan van Goyenstraat en Binnenweg
• Fietsafstand van scholen, sportverenigingen, Haarlem-Centrum, strand en duinen
• Componistenbuurt is een ruim opgezette villawijk, kindvriendelijk
• Notariskeuze koper
• Oplevering in overleg
Features
Transfer of ownership
- Last asking price
- € 1,495,000 kosten koper
- Asking price per m²
- € 7,438
- Status
- Sold
Construction
- Kind of house
- Mansion, corner house
- Building type
- Resale property
- Construction period
- 1906-1930
- Type of roof
- Combination roof covered with roof tiles
Surface areas and volume
- Areas
- Living area
- 201 m²
- Other space inside the building
- 10 m²
- Exterior space attached to the building
- 7 m²
- External storage space
- 3 m²
- Plot size
- 355 m²
- Volume in cubic meters
- 722 m³
Layout
- Number of rooms
- 8 rooms (5 bedrooms)
- Number of bath rooms
- 2 bathrooms and 2 separate toilets
- Bathroom facilities
- Walk-in shower, bath, 2 sinks, washstand, shower, and toilet
- Number of stories
- 2 stories and an attic
- Facilities
- TV via cable and swimming pool
Energy
- Energy label
- Insulation
- Roof insulation and partly double glazed
- Heating
- CH boiler
- Hot water
- CH boiler and electrical boiler
- CH boiler
- Remeha Quinta (gas-fired combination boiler from 2005, in ownership)
Cadastral data
- HEEMSTEDE A 6363
- Cadastral map
- Area
- 355 m²
- Ownership situation
- Full ownership
Exterior space
- Location
- Alongside a quiet road, sheltered location, in residential district and unobstructed view
- Garden
- Back garden, front garden and side garden
- Back garden
- 178 m² (17.48 metre deep and 10.16 metre wide)
- Garden location
- Located at the south
Storage space
- Shed / storage
- Detached wooden storage
Parking
- Type of parking facilities
- Parking on private property and public parking
Photos 85
© 2001-2025 funda




















































































