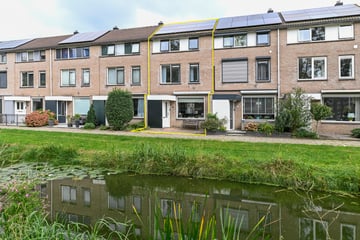This house on funda: https://www.funda.nl/en/detail/43733811/

Description
Koningshof 3 Leiderdorp
DOOR HET HOGE DAK IS DEZE WONING NET EEN MAATJE GROTER!!
Er zijn 9 zonnepanelen!
Op gunstige locatie aan singeltje met groen gelegen ruime eengezinswoning (circa 111 m2 woonoppervlakte) met voor- en achtertuin, stenen berging aan achterom. De woning heeft een verhoogde kap, hierdoor is de zolder groter en een vliering.
De woning is voorzien van dubbele beglazing, alsmede vloer-, muur- en dakisolatie. Het bouwjaar is 1987.
Centraal in Leiderdorp gelegen nabij diverse scholen (basis en voorgezet onderwijs), winkelcentrum De Winkelhof, sportfaciliteiten, openbaar vervoer (bushalte vlakbij), uitvalswegen Amsterdam/Schiphol - Den Haag en N11 Utrecht - Gouda - Alphen aan den Rijn. Het centrum van Leiden is op circa 15 minuten fietsafstand. Leiderdorp is gelegen aan de rand van het Groene Hart met recreatie mogelijkheden.
Indeling:
Uitgebouwde entree, hal met tegelvloer, meterkast en vaste kast. Woonkamer met trapkast, tegelvloer, vloerverwarming, stucwerk wandafwerking. Open keuken aan de achterzijde in L-opstelling voorzien van apparatuur o.a. vaatwasser, koelkast, vriezer, combi oven, hard stenen blad en 5 pits gaskookplaat (er is een aansluiting voor inductie). Tweede hal en toilet met fontein.
1e etage:
Overloop, 3 slaapkamers (afmetingen circa 4.68 x 2.69, 3.32 x 2.69 en 3.69 x 2.11 m) en ruime badkamer met douche, ligbad, wastafel en toilet.
2de etage:
Overloop met veel bergruimte, ruime slaapkamer (circa 4.90 x 3.70 m)aan de voorzijde (de gevel is hier opgetrokken) met keuken blokje. Wasruimte met WMA en wastafel. Op deze etage zijn twee slaapkamers mogelijk.
Vliering nokhoogte circa 1.03 m.
Algemeen:
Woonoppervlakte circa 111 m2
Grondoppervlakte circa 102 m2 eigen grond
Stenen berging met electra
9 zonnepanelen geplaatst in 2019
Schilderwerk circa 1.5 jaar oud
Oplevering in overleg
Features
Transfer of ownership
- Last asking price
- € 489,000 kosten koper
- Asking price per m²
- € 4,405
- Status
- Sold
Construction
- Kind of house
- Single-family home, row house
- Building type
- Resale property
- Year of construction
- 1987
- Type of roof
- Gable roof covered with roof tiles
Surface areas and volume
- Areas
- Living area
- 111 m²
- External storage space
- 6 m²
- Plot size
- 102 m²
- Volume in cubic meters
- 394 m³
Layout
- Number of rooms
- 5 rooms (4 bedrooms)
- Number of bath rooms
- 1 bathroom and 1 separate toilet
- Bathroom facilities
- Shower, bath, toilet, and sink
- Number of stories
- 3 stories and a loft
- Facilities
- Mechanical ventilation and TV via cable
Energy
- Energy label
- Insulation
- Roof insulation, double glazing, insulated walls and floor insulation
- Heating
- CH boiler
- Hot water
- CH boiler
- CH boiler
- Intergas HR (gas-fired combination boiler from 2013, lease)
Cadastral data
- LEIDERDORP A 7620
- Cadastral map
- Area
- 102 m²
- Ownership situation
- Full ownership
Exterior space
- Location
- Sheltered location, in residential district and unobstructed view
- Garden
- Back garden and front garden
- Back garden
- 40 m² (8.00 metre deep and 5.00 metre wide)
- Garden location
- Located at the northeast with rear access
Storage space
- Shed / storage
- Detached brick storage
Parking
- Type of parking facilities
- Public parking
Photos 35
© 2001-2025 funda


































