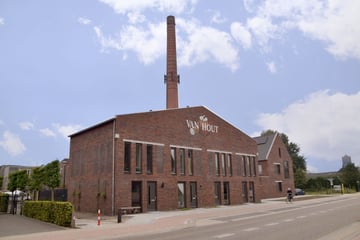This house on funda: https://www.funda.nl/en/detail/43734999/

Description
Op het voormalige 'Van Hout terrein' is onlangs het nieuwbouwproject 'Van Hout' opgeleverd. Op deze fantastische woonlocatie komt deze recent opgeleverde energiezuinige tussenwoning vrij! Deze starterswoning beschikt over een moderne keuken en badkamer en kan daarnaast nog geheel naar eigen wens en smaak ingericht worden. Op loopafstand van het centrum van Mill en de voorzieningen zoals o.a. supermarkt, basisschool, huisarts en gezellige cafés en restaurants.
Features
Transfer of ownership
- Last asking price
- € 389,000 kosten koper
- Asking price per m²
- € 3,536
- Status
- Sold
Construction
- Kind of house
- Single-family home, row house
- Building type
- Resale property
- Year of construction
- 2024
- Type of roof
- Shed roof covered with roof tiles
Surface areas and volume
- Areas
- Living area
- 110 m²
- External storage space
- 6 m²
- Plot size
- 140 m²
- Volume in cubic meters
- 390 m³
Layout
- Number of rooms
- 4 rooms (3 bedrooms)
- Number of bath rooms
- 1 bathroom and 1 separate toilet
- Bathroom facilities
- Shower, toilet, and sink
- Number of stories
- 3 stories
- Facilities
- Mechanical ventilation and solar panels
Energy
- Energy label
- Insulation
- Completely insulated
- Heating
- Complete floor heating and heat pump
- Hot water
- Electrical boiler
Cadastral data
- MILL D 2675
- Cadastral map
- Area
- 125 m²
- Ownership situation
- Full ownership
- MILL D 2674
- Cadastral map
- Area
- 15 m²
- Ownership situation
- Full ownership
Exterior space
- Location
- In centre and in residential district
- Garden
- Back garden and front garden
Storage space
- Shed / storage
- Detached wooden storage
Parking
- Type of parking facilities
- Parking on private property and public parking
Photos
© 2001-2025 funda
