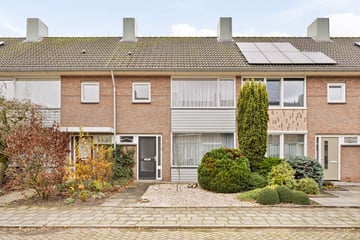This house on funda: https://www.funda.nl/en/detail/43736273/

Description
In gewilde woonwijk gelegen tussenwoning met zonnige tuin en ruime berging/ hobbyruimte.
BIJZONDERHEDEN:
- Goed onderhouden geheel;
- Betaalbare woning met goede ruimtes, in fijne buurt;
- v.v. 4 slaapkamers;
- Rustig gelegen doch op korte afstand van het gezellige centrum van Deurne met al zijn winkels en horeca;
- Op korte afstand van het treinstation van Deurne: b.v. binnen 20 minuten in Centrum van Eindhoven of binnen 10 minuten in Helmond;
ALGEMEEN:
Ben je een starter en zoek je een betaalbare leuke woning in een fijne buurt, kom dan eens kijken op de Wagnerstraat 11. Tot binnenkort!
BEGANE GROND
HAL & ENTREE:
Entree naar hal waarin deels betegelde toiletruimte met toilet en fonteintje. De vloer is hier belegd met fraaie PVC doorlopend naar rest van de begane grond.
WOONKAMER:
Vervolgens naar gezellige living waar zowel de zithoek als eettafelopstelling goed tot hun recht komen. De wanden en plafond is gestuct.
KEUKEN:
Aan de achterzijde is de keuken in een open opstelling geplaatst. V.v. onder- en bovenkasten. Naast een afzuigkap is er een vaatwasser aansluiting.
EERSTE VERDIEPING:
Overloop waaraan gelegen 3 slaapkamers en badkamer.
SLAAPKAMERS:
Doordat er geen schuinten zijn in deze slaapkamers zijn ze alle drie als volwaardig te bestempelen. Voor juiste maatvoering kan je bijgevoegde plattegronden raadplegen. Alle slaapkamers hebben een moderne laminaatvloer. 2 van deze slaapkamers hebben een vaste kast.
BADKAMER:
De licht en geheel betegelde badkamer is v.v. een douchecabine, 2e toilet en vaste wastafel.
TWEEDE VERDIEPING:
Vaste trap naar 2e verdieping: Overloop waarop de cv. Combiketel en opstelling voor de wasapparatuur. Het grote dakraam zorgt voor prettig lichtinval.
4e slaapkamer
Deze ruime kamer heeft ook een groot dakraam en is v.v. dezelfde laminaatvloer zoals op de 1e etage.
TUIN:
Deze zeer onderhoudsarme tuin is ca. 10 meter diep en is zonnig op het zuid/westen gelegen. Aan de achterzijde ligt over de volle breedte de zeer royale berging/hobbyruimte gelegen. In de berging een deur als achterom.
De tuin kent door deze flinke berging aan de achterzijde veel privacy en natuurlijk veel zonnige momenten.
Features
Transfer of ownership
- Last asking price
- € 335,000 kosten koper
- Asking price per m²
- € 3,418
- Status
- Sold
Construction
- Kind of house
- Single-family home, row house
- Building type
- Resale property
- Year of construction
- 1968
- Type of roof
- Gable roof covered with roof tiles
Surface areas and volume
- Areas
- Living area
- 98 m²
- External storage space
- 14 m²
- Plot size
- 140 m²
- Volume in cubic meters
- 345 m³
Layout
- Number of rooms
- 5 rooms (4 bedrooms)
- Number of bath rooms
- 1 bathroom and 1 separate toilet
- Bathroom facilities
- Shower, toilet, and sink
- Number of stories
- 3 stories
Energy
- Energy label
Cadastral data
- DEURNE M 1813
- Cadastral map
- Area
- 140 m²
- Ownership situation
- Full ownership
Exterior space
- Garden
- Back garden
- Back garden
- 60 m² (10.00 metre deep and 6.00 metre wide)
- Garden location
- Located at the southwest with rear access
Storage space
- Shed / storage
- Detached brick storage
Parking
- Type of parking facilities
- Public parking
Photos 47
© 2001-2025 funda














































