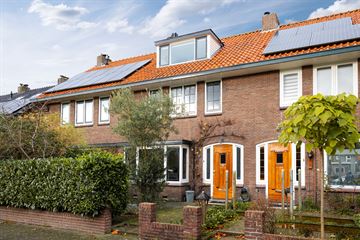This house on funda: https://www.funda.nl/en/detail/43736280/

Description
LEUSDERKWARTIER – JAREN ’40 TUSSENWONING – ORIGINELE STIJLELEMENTEN – VIJF SLAAPKAMERS – DIEPE ACHTERTUIN – HR GLAS - MUUR, VLOER EN DAKISOLATIE -
In één van de meest geliefde wijken van Amersfoort is deze stijlvolle jaren ‘40 tussenwoning gelegen. Diverse karakteristieke elementen zijn behouden, waaronder een granitovloer, originele wandtegels, paneeldeuren en erker aan de voorzijde. De woning is beschikt over vijf slaapkamers, moderne open keuken en badkamer en een diepe achtertuin.
De Cartesiusstraat is een rustige en kindvriendelijke straat in het Leusderkwartier, het winkelaanbod van de Leusderweg is op korte loopafstand gelegen. Hier vind je supermarkten en een diversiteit aan speciaalzaken en delicatessenwinkels. De historische binnenstad van Amersfoort, het NS-station Amersfoort Centraal en de uitvalswegen naar de A28 en A1 zijn op korte afstand gelegen. Wanneer je zin hebt in een fijne wandeling in de natuur dan kun je terecht in bos Nimmerdor, park Randenbroek en landgoed Den Treek.
I N D E L I N G
Begane grond: entree/hal met meterkast, trapopgang naar de eerste verdieping, een kelderkast en moderne toiletruimte met fonteintje. De woonkamer is v.v. van een nette houten vloer, een erker aan de voorzijde en gezellige openhaard. Aan de achterzijde van de woning bevindt zich de eetkamer welke gescheiden is middels kamer en-suite deuren. De open keuken is voorzien van kookeiland met bar, diverse inbouwapparatuur zoals een 5-pits gasfornuis met combi-oven, oven, afzuigkap, een vaatwasser, koelkast en openslaande deuren naar de achtertuin.
Eerste verdieping: overloop, 3 slaapkamers, badkamer en separaat toilet. De twee grootste slaapkamers zijn voorzien van inbouwkasten. De moderne badkamer is v.v. een ligbad, inloopdouche en dubbele wastafel.
Tweede verdieping: ruime overloop met wasmachine aansluiting en wastafel. Op de tweede verdieping bevinden zich twee lichte slaapkamers, beide voorzien van een dakkapel.
Tuin: de diepe achtertuin heeft een vrijstaande stenen berging welke voorzien is van elektra. De tuin is via een achterom te bereiken.
K E N M E R K E N
- bouwjaar 1941
- woonoppervlakte 126 m²
- perceeloppervlakte 212 m²
- karakteristieke woning
- vijf slaapkamers
- energielabel C
- HR glas, muur, dak en vloerisolatie
- diepe achtertuin
Features
Transfer of ownership
- Last asking price
- € 675,000 kosten koper
- Asking price per m²
- € 5,357
- Status
- Sold
Construction
- Kind of house
- Single-family home, row house
- Building type
- Resale property
- Year of construction
- 1941
- Type of roof
- Gable roof covered with roof tiles
Surface areas and volume
- Areas
- Living area
- 126 m²
- External storage space
- 6 m²
- Plot size
- 212 m²
- Volume in cubic meters
- 313 m³
Layout
- Number of rooms
- 6 rooms (5 bedrooms)
- Number of bath rooms
- 1 bathroom and 2 separate toilets
- Bathroom facilities
- Double sink, walk-in shower, bath, and washstand
- Number of stories
- 3 stories
- Facilities
- Optical fibre, passive ventilation system, flue, and TV via cable
Energy
- Energy label
- Insulation
- Roof insulation, double glazing, energy efficient window, insulated walls and floor insulation
- Heating
- CH boiler and partial floor heating
- Hot water
- CH boiler
- CH boiler
- Nefit Proline NxT HRC 30 CW5 (gas-fired combination boiler from 2021, in ownership)
Cadastral data
- AMERSFOORT B 8022
- Cadastral map
- Area
- 212 m²
- Ownership situation
- Full ownership
Exterior space
- Location
- Alongside a quiet road and in residential district
- Garden
- Back garden and front garden
- Back garden
- 106 m² (18.00 metre deep and 5.88 metre wide)
- Garden location
- Located at the north with rear access
Storage space
- Shed / storage
- Detached brick storage
Parking
- Type of parking facilities
- Public parking
Photos 39
© 2001-2025 funda






































