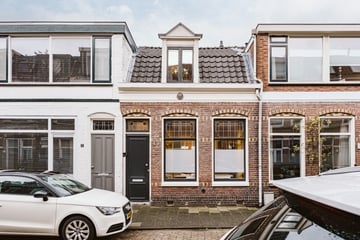This house on funda: https://www.funda.nl/en/detail/43738130/

Description
Lovely and modern townhouse. Completely remodeled and modernized in 2022. Living room with stained glass, nice kitchen with large island and sliding door to the backyard. 2 bedrooms, large bathroom and lots of extra storage space because of the many built-in closets and the spacious attic. In a quiet street in the cozy Cronjé neighborhood, near stores, the train station and the city center. Turn key, so you only have to move in and unpack your boxes.
This very attractive house from 1906 is a must see! Classic on the outside and surprisingly modern inside. In 2022, during the complete renovation, no expense was spared to create a lovely warm home here. Everything has been adapted, pipes and electricity have been replaced, double walls have been installed and the upper floor has been completely rearranged. All this without compromising the atmosphere of the building period, the panel doors have been restored and the original sliding windows have been preserved.
On the first floor are large windows with stained glass at the front and large sliding doors to the garden at the rear. There are several custom-made fixed cupboards, making the best use of space. There is a stylish PVC floor, herringbone laying with piping and with underfloor heating. In the beautiful kitchen diner you will find all the modern luxuries. The large cooking/sink island has a custom-made top of quartzite natural stone, is equipped with built-in outlets and a Quooker faucet, and has a cozy bar. Cooking is done on a BORA stove with integrated extractor fan. The wall unit conceals the refrigerator, freezer and oven, in addition to, of course, plenty of storage space.
Upstairs there are 2 good bedrooms and a luxurious bathroom. Both rooms have the space for a double bed and the front room has a large fixed closet. Also on the landing is a closet made and here you will find access to the spacious storage attic, so even more storage space!
The location is perfect: a five-minute walk from many nice stores, several coffee bars and a large supermarket. And with a few minutes by bike you are at the railway station or in the center of Haarlem with its cozy restaurants, terraces, theaters and beautiful museums. To the beach and the dunes it is less than half an hour cycling and the roads towards Amsterdam, Schiphol and The Hague (A9) are easily accessible.
Good to know
* Built in 1906
* Largely equipped with double glazing
* Energy label B
* Original sliding windows in the living room
* Lots of privacy by beautiful walnut tree in the garden
* Central heating boiler Intergas Kompakt HRE from 2022
* Shopping street “The Cronjé”: 1 minute walk
* NS-station Haarlem: 3 minutes cycling
* Market square: 7 minutes cycling
* Beach and dunes Bloemendaal: 25 minutes cycling
Ground Floor
Entrance. Hall with meter cupboard. Toilet. Living room with original sliding windows with stained-glass skylights. Large built-in closet under the stairs with washer and dryer connections. Large open kitchen with custom made natural stone top, equipped with black recessed sink with Quooker faucet, 4-stage BORA induction hob with integrated extractor, dishwasher and (breakfast) bar. Wall unit with refrigerator, freezer and oven. Large sliding doors to the rear garden.
Second floor
Landing with fitted wardrobes and access to the attic. Rear bedroom, currently children's room and large enough for a double bed. Luxury bathroom at the rear equipped with bathtub with shower, with built-in taps and rain shower, toilet, washbasin and mirror with lighting, extra built-in closet. Large bedroom at the front with dormer window, radiator and closet. The entire floor has a clean white floor with wide parts.
Attic with central heating system and lots of storage space.
Features
Transfer of ownership
- Last asking price
- € 525,000 kosten koper
- Asking price per m²
- € 6,481
- Status
- Sold
Construction
- Kind of house
- Single-family home, row house
- Building type
- Resale property
- Year of construction
- 1906
Surface areas and volume
- Areas
- Living area
- 81 m²
- Plot size
- 68 m²
- Volume in cubic meters
- 290 m³
Layout
- Number of rooms
- 3 rooms (2 bedrooms)
- Number of bath rooms
- 1 bathroom and 1 separate toilet
- Bathroom facilities
- Shower, bath, toilet, sink, and washstand
- Number of stories
- 2 stories and a loft
- Facilities
- Mechanical ventilation and passive ventilation system
Energy
- Energy label
- Insulation
- Roof insulation, partly double glazed and insulated walls
- Heating
- CH boiler and partial floor heating
- Hot water
- CH boiler
- CH boiler
- Intergas (gas-fired combination boiler from 2022, in ownership)
Cadastral data
- SCHOTEN B 1648
- Cadastral map
- Area
- 68 m²
- Ownership situation
- Full ownership
Exterior space
- Location
- Alongside a quiet road and in residential district
- Garden
- Back garden
- Back garden
- 14 m² (4.20 metre deep and 3.30 metre wide)
- Garden location
- Located at the north
Parking
- Type of parking facilities
- Paid parking and resident's parking permits
Photos 34
© 2001-2025 funda

































