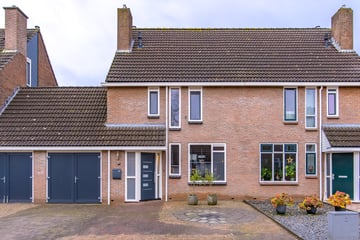This house on funda: https://www.funda.nl/en/detail/43738267/

Description
In een kindvriendelijke woonwijk staat deze keurig onderhouden , geschakelde woning met inpandige garage. De woning bevindt zich op loopafstand van de basisschool, het centrum en recreatiegebied het Pagedal. De woonwijk is zeer geliefd bij starters en gezinnen.
Via de uitvalswegen zijn plaatsen als Groningen, Emmen en Assen eenvoudig te bereiken.
De achtertuin is voorzien van een terrasoverkapping en berging.
De indeling is als volgt:
Begane grond: hal, meterkast (2022), garage, toilet, woonkamer voorzien van laminaatvloer, keuken voorzien van koffiezetapparaat, combi-oven, koelkast, diepvries, vaatwasser en inductie kookplaat.
1e Verdieping:
Overloop, drie ruime slaapkamers, badkamer voorzien van douchehoek, toilet en badmeubel met dubbele wastafel
INFO:
* Kunststof kozijnen;
* 9 Zonnepanelen (eigendom);
* Meterkast vernieuwd in 2022;
* Kunststof 1e etage ( 2021);
* Keuken in 2017 geplaatst;
* Huurketel bouwjaar 2016;
* Vloerverwarming in de badkamer;
* Overkapping achter de woning.
De woning is ideaal voor starters en gezinnen!
Features
Transfer of ownership
- Last asking price
- € 299,500 kosten koper
- Asking price per m²
- € 2,252
- Status
- Sold
Construction
- Kind of house
- Single-family home, linked semi-detached residential property
- Building type
- Resale property
- Year of construction
- 1981
- Type of roof
- Gable roof covered with roof tiles
Surface areas and volume
- Areas
- Living area
- 133 m²
- Other space inside the building
- 20 m²
- Exterior space attached to the building
- 15 m²
- External storage space
- 8 m²
- Plot size
- 254 m²
- Volume in cubic meters
- 541 m³
Layout
- Number of rooms
- 5 rooms (4 bedrooms)
- Number of bath rooms
- 1 bathroom and 1 separate toilet
- Bathroom facilities
- Shower, sink, and washstand
- Number of stories
- 3 stories
Energy
- Energy label
- Heating
- CH boiler
- Hot water
- CH boiler
- CH boiler
- Intergas ( combination boiler from 2016, to rent)
Cadastral data
- ONSTWEDDE B 7501
- Cadastral map
- Area
- 254 m²
- Ownership situation
- Full ownership
Exterior space
- Garden
- Back garden and front garden
Storage space
- Shed / storage
- Detached wooden storage
Garage
- Type of garage
- Built-in
- Capacity
- 1 car
- Facilities
- Electricity
Parking
- Type of parking facilities
- Parking on private property
Photos 38
© 2001-2025 funda





































