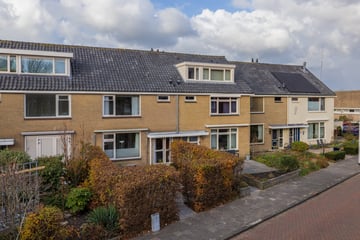This house on funda: https://www.funda.nl/en/detail/43738845/

Description
Op centrale woonlocatie gelegen, royale eengezinswoning met besloten voortuin op het zuidoosten en achtertuin op het noordwesten met stenen berging en achterom. De woning heeft aan de voorzijde vrij uitzicht op een fraai aangelegd plantsoen en heeft een gunstige ligging nabij winkelvoorzieningen, scholen en sportfaciliteiten.
Indeling:
Entree, ruime hal met trapkast en toiletruimte met wandcloset en fonteintje. Lichte doorzon woonkamer en dichte keuken aan de achterzijde voorzien van diverse inbouwapparatuur, te weten: 4-pits gaskookplaat, afzuigkap, vaatwasser en combi-oven. Vanuit de keuken toegang tot de achtertuin.
1e verdieping:
Overloop met separate toiletruimte. 1e slaapkamer aan de achterzijde en 2e (ouder)slaapkamer aan de achterzijde met 2 vaste kasten. 3e slaapkamer aan de voorzijde met 2 vaste kasten. Badkamer met ligbad/douchecombinatie, wastafel en aansluiting voor wasapparatuur.
2e verdieping:
Ruime voorzolder met opstelling c.v. combiketel (Vaillant) en dakraam. 4e ruime slaapkamer met groot Velux dakraam.
Bijzonderheden:
• Gelegen op een ruim perceel van 193m²;
• Elektrisch zonnescherm aan de achterzijde;
• Ruime uitbouwmogelijkheden aan de achterzijde;
• Voldoende parkeergelegenheid in de directe omgeving.
Features
Transfer of ownership
- Last asking price
- € 495,000 kosten koper
- Asking price per m²
- € 3,867
- Status
- Sold
Construction
- Kind of house
- Single-family home, row house
- Building type
- Resale property
- Year of construction
- 1973
- Type of roof
- Gable roof covered with roof tiles
Surface areas and volume
- Areas
- Living area
- 128 m²
- External storage space
- 6 m²
- Plot size
- 193 m²
- Volume in cubic meters
- 441 m³
Layout
- Number of rooms
- 5 rooms (4 bedrooms)
- Number of bath rooms
- 1 bathroom and 2 separate toilets
- Bathroom facilities
- Bath and sink
- Number of stories
- 3 stories
- Facilities
- Outdoor awning and skylight
Energy
- Energy label
- Insulation
- Roof insulation, partly double glazed and insulated walls
- Heating
- CH boiler
- Hot water
- CH boiler
- CH boiler
- Vaillant (gas-fired combination boiler from 2023, in ownership)
Cadastral data
- NOORDWIJK M 2285
- Cadastral map
- Area
- 193 m²
- Ownership situation
- Full ownership
Exterior space
- Location
- Alongside a quiet road, in residential district and unobstructed view
- Garden
- Back garden and front garden
- Back garden
- 70 m² (11.31 metre deep and 6.20 metre wide)
- Garden location
- Located at the northwest with rear access
Storage space
- Shed / storage
- Detached brick storage
- Facilities
- Electricity
Parking
- Type of parking facilities
- Public parking
Photos 26
© 2001-2025 funda

























