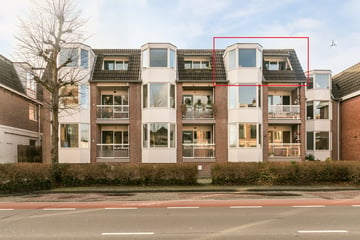This house on funda: https://www.funda.nl/en/detail/43739020/

Description
In de Asser binnenstad gelegen 3-kamer appartement op de derde woonlaag, aan de Collardslaan-zijde van het complex Content Hofstede. Het appartement heeft een eigen parkeerplaats op het privé-binnenterrein.
Dit kleinschalige appartementencomplex is eind jaren '80 gebouwd en bestaat uit twee gebouwen, elk voorzien van lift. U bereikt het complex via de Gymnasiumstraat.
Indeling: entree in hal, woonkamer met erker en balkon op de ochtend-/middagzon. De open keuken is keurig, modern en heeft inbouwapparatuur. Door de ligging heeft dit appartement een mooi fraai uitzicht in de richting van de binnenstad. Het appartement beschikt verder over twee slaapkamers van ca. 8 en 11 m2 met rolluiken, een nette badkamer voorzien van douche en wastafel, een separaat toilet en tot slot een praktische bijkeuken met CV-ketel (Nefit).
Bij de woning hoort een zeer ruime berging op de begane grond en een eigen parkeerplaats.
Vanuit het appartement loopt u direct het gezellige Asser stadscentrum in. Binnen enkele minuten staat u op de Markt met meerdere restaurants en terrasjes, cultureel kwartier De Nieuwe Kolk met theater, bioscoop en bibliotheek. In de andere richting ligt binnen enkele minuten loopafstand het uitgestrekte Asser Bos.
Extra info:
- keuken en sanitair zijn verzorgd en modern
- de maandelijkse VVE bijdrage is € 246,50 voor woning en parkeerplaats
- eigen parkeerplaats
- gedeeltelijk dubbel glas
- eventueel direct te aanvaarden.
Features
Transfer of ownership
- Last asking price
- € 215,000 kosten koper
- Asking price per m²
- € 3,308
- Status
- Sold
- VVE (Owners Association) contribution
- € 246.50 per month
Construction
- Type apartment
- Galleried apartment
- Building type
- Resale property
- Year of construction
- 1987
- Type of roof
- Combination roof covered with asphalt roofing and roof tiles
Surface areas and volume
- Areas
- Living area
- 65 m²
- Exterior space attached to the building
- 3 m²
- External storage space
- 11 m²
- Volume in cubic meters
- 215 m³
Layout
- Number of rooms
- 3 rooms (2 bedrooms)
- Number of bath rooms
- 1 bathroom and 1 separate toilet
- Bathroom facilities
- Shower and washstand
- Number of stories
- 3 stories
- Located at
- 3rd floor
- Facilities
- Elevator, mechanical ventilation, and TV via cable
Energy
- Energy label
- Insulation
- Roof insulation, double glazing and insulated walls
- Heating
- CH boiler
- Hot water
- CH boiler
- CH boiler
- Nefit (gas-fired combination boiler, in ownership)
Cadastral data
- ASSEN I 13796
- Cadastral map
- Ownership situation
- Full ownership
- ASSEN I 13796
- Cadastral map
- Ownership situation
- Full ownership
Exterior space
- Location
- In centre
- Balcony/roof terrace
- Balcony present
Storage space
- Shed / storage
- Built-in
- Facilities
- Electricity
Garage
- Type of garage
- Parking place
Parking
- Type of parking facilities
- Parking on private property
VVE (Owners Association) checklist
- Registration with KvK
- Yes
- Annual meeting
- Yes
- Periodic contribution
- Yes (€ 246.50 per month)
- Reserve fund present
- Yes
- Maintenance plan
- Yes
- Building insurance
- Yes
Photos 34
© 2001-2025 funda

































