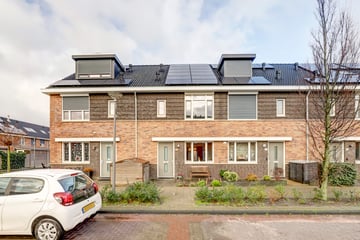This house on funda: https://www.funda.nl/en/detail/43740464/

Description
INSTAPKLARE EN DUURZAME EENGEZINSWONING IN DE GELIEFDE WIJK ‘HOOGELAND’.
Bent u op zoek naar een moderne woning waar comfort en duurzaamheid samenkomen? Welkom aan de Sudesstraat 31! Deze prachtige woning biedt alles wat u nodig heeft: een ruime en lichte woonkamer, diepe achtertuin met berging en achterom én vier royale slaapkamers. Wat deze woning uniek maakt, is de mate van duurzaamheid. Met energielabel A, 12 zonnepanelen en een warmtepomp woont u niet alleen comfortabel, maar ook helemaal toekomstbestendig. Gelegen in de kindvriendelijke en populaire wijk ‘Hoogeland’ is dit de perfecte plek om uw thuis te noemen.
Maak van deze woning uw nieuwe thuis. Maak snel een afspraak voor een persoonlijke bezichtiging.
Locatie:
Wat deze wijk zo geliefd maakt is de uitstekende ligging: nabij het centrum maar ook aan de rand van het dorp, waardoor u snel toegang heeft tot diverse uitvalswegen. Daarnaast liggen belangrijke voorzieningen zoals scholen, sportverenigingen, winkels en gezellige eetgelegenheden op loop- of fietsafstand. Een locatie dat de ideale thuisbasis biedt voor een (startend) gezin.
Bijzonderheden:
- De woning is gebouwd in 2017;
- de woonoppervlakte bedraagt ca. 124 m2;
- het perceeloppervlakte bedraagt 124 m2;
- er is een energielabel A aanwezig;
- via de bestraatte voortuin is de entree van de woning bereikbaar. De hal biedt toegang tot de garderobe, meterkast/berging, toiletruimte, trapopgang en de lichte woonkamer;
- de uitgebouwde woonkamer met open keuken is voorzien van een fraaie eiken houten vloer. Daarnaast is de begane grond en eerste verdieping voorzien van vloerverwarming, wat extra comfort geeft. Tevens bevindt zich in de woonkamer een trapkast, ideaal voor extra opbergruimte;
- de open keuken in wandopstelling bevindt zich aan de voorzijde en is uitgerust met diverse inbouwapparatuur, waaronder een vaatwasser, koel-/vriescombinatie, combi-oven en spoelbak met kokend waterkraan (van Franke). Het keukenraam zorgt voor veel natuurlijk licht en biedt tijdens het koken een fijn uitzicht op de straat;
- door de openslaande deuren in de woonkamer betreedt u de achtertuin van de woning (circa 67 m2). De fraai aangelegde achtertuin is vrijwel onderhoudsvriendelijk en voorzien van groenborders. Achterin de tuin staat de vrijstaande houten berging, voorzien van elektra. Tevens is er hier een overkapping en toegang tot de achterom;
- via de vaste trap bereikt u de eerste verdieping waar zich drie ruime slaapkamers en de badkamer bevinden. De hoofdslaapkamer aan de achterzijde van de woning is luxueus uitgerust met een vaste kastenwand, waardoor er voldoende opbergruimte beschikbaar is. De drie slaapkamers op deze verdieping zijn voorzien van elektrische rolluiken;
- de volledig betegelde badkamer is voorzien van een inloopdouche, een dubbel wastafelmeubel, designradiator en een tweede hangend toilet;
- op de tweede verdieping treft u een open zolderruimte, welke desgewenst nog geheel naar eigen wens kan worden ingericht. Deze ruimte is voorzien van een dakraam en voldoende opbergruimte achter de knieschotten. Op deze verdieping is ook een berging gesitueerd met opstelruimte voor de wasmachine en/of droger, evenals de warmtepomp (huur) en ventilatie-unit;
- de woning beschikt over hardhouten kozijnen met HR++;
- van deze woning is een unieke woningwebsite beschikbaar. Download hier de brochure voor de link naar de website waar u alle gegevens van de woning kunt vinden.
Vraagprijs: € 530.000,- k.k.;
Oplevering: In overleg.
GEÏNTERESSEERD IN DEZE WONING? NEEM GERUST UW EIGEN AANKOOPMAKELAAR MEE!
Features
Transfer of ownership
- Last asking price
- € 530,000 kosten koper
- Asking price per m²
- € 4,274
- Status
- Sold
Construction
- Kind of house
- Single-family home, row house
- Building type
- Resale property
- Year of construction
- 2017
- Type of roof
- Gable roof covered with roof tiles
Surface areas and volume
- Areas
- Living area
- 124 m²
- External storage space
- 7 m²
- Plot size
- 124 m²
- Volume in cubic meters
- 447 m³
Layout
- Number of rooms
- 5 rooms (4 bedrooms)
- Number of bath rooms
- 1 bathroom and 1 separate toilet
- Bathroom facilities
- Double sink, walk-in shower, toilet, and washstand
- Number of stories
- 3 stories
- Facilities
- Balanced ventilation system, skylight, optical fibre, mechanical ventilation, rolldown shutters, and solar panels
Energy
- Energy label
- Insulation
- Roof insulation, energy efficient window, insulated walls and floor insulation
- Heating
- Partial floor heating and heat pump
- Hot water
- Electrical boiler
Cadastral data
- NAALDWIJK C 3840
- Cadastral map
- Area
- 124 m²
- Ownership situation
- Full ownership
Exterior space
- Location
- Alongside a quiet road and in residential district
- Garden
- Back garden and front garden
- Back garden
- 68 m² (11.74 metre deep and 5.75 metre wide)
- Garden location
- Located at the north with rear access
Storage space
- Shed / storage
- Detached wooden storage
- Facilities
- Electricity
Parking
- Type of parking facilities
- Public parking
Photos 69
© 2001-2025 funda




































































