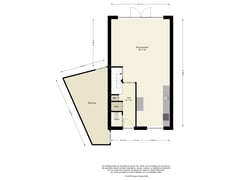Eindhovenstraat 501324 ZD AlmereStedenwijk Zuid
- 122 m²
- 232 m²
- 5
€ 400,000 k.k.
Eye-catcherRoyale eengezinswoning met maar liefst 5 slaapkamers
Description
Eindhovenstraat 50, Almere – Spacious Family Home with Private Parking and 5 Bedrooms!
Please note! This property is offered with an asking price starting from €400,000 (costs buyer).
Are you looking for a spacious family home with plenty of opportunities to decorate it to your own taste? Then this property at Eindhovenstraat 50 might be perfect for you. With a living area of 122 m², a spacious and sunny south-facing garden where you can enjoy a cup of coffee in the morning, and no fewer than 5 bedrooms, this home has everything you need.
This corner house with private parking is located in the green and centrally situated Stedenwijk. This neighborhood, located in Almere Stad, is ideal for families, starters, and anyone looking for a quiet yet easily accessible environment. Additionally, supermarkets, shops, restaurants, sports facilities, and schools are within walking and cycling distance. The Almere Centrum and Almere Muziekwijk train stations are also nearby.
The entire house is equipped with plastic window frames, which provide excellent insulation, low maintenance, and a long lifespan.
Layout
Ground floor:
Entrance/hallway with toilet (including a small sink), meter cupboard, coat closet, and the staircase leading to the first floor. Through the connecting door, you enter the spacious living room with plenty of natural light. The French doors provide access to the spacious garden. The simple kitchen is equipped with a hob, extractor hood, sink, dishwasher, oven, and plenty of cupboard space. Prefer a kitchen island? The space is perfectly suited for it!
First floor:
Via the staircase in the hallway, you reach the first floor with three bedrooms of varying sizes, two of which are located at the rear of the house. The bedrooms at the rear are equipped with a dormer window, providing additional space and natural light. Adjacent is the bathroom, which features a shower, bathtub, toilet, and washbasin cabinet.
Second floor:
The staircase leads you to the attic. The attic offers space for 2 additional spacious bedrooms, ideal as an extra workspace, guest rooms, or hobby rooms. The attic features Velux skylights, new window frames (2019), and a dormer window, ensuring additional natural light.
Garden:
Through the French doors from the living room, you enter the sunny garden of approximately 120 m², located on the south side. The garden is surrounded by fencing, features a sunshade, and has an outdoor water tap. Additionally, the garden provides access to the spacious stone shed of no less than 17 m², which can also be accessed from the front of the house. The shed is ideal for DIY enthusiasts or for storing a motorbike, for example.
Special features:
-Spacious shed of 17 m².
-Entire property fitted with plastic window frames.
-Private parking on own land.
-Sunny south-facing garden.
-District heating.
-Energy label A (valid until 09-09-2034).
-Delivery in consultation.
How do I schedule a viewing?
You can schedule a viewing via Funda or our website. Viewings are arranged in the order of applications received.
Features
Transfer of ownership
- Asking price
- € 400,000 kosten koper
- Asking price per m²
- € 3,279
- Listed since
- Status
- Available
- Acceptance
- Available in consultation
Construction
- Kind of house
- Single-family home, row house
- Building type
- Resale property
- Year of construction
- 1983
- Type of roof
- Gable roof covered with roof tiles
Surface areas and volume
- Areas
- Living area
- 122 m²
- Other space inside the building
- 17 m²
- Plot size
- 232 m²
- Volume in cubic meters
- 465 m³
Layout
- Number of rooms
- 6 rooms (5 bedrooms)
- Number of bath rooms
- 1 bathroom and 1 separate toilet
- Bathroom facilities
- Shower, bath, toilet, and washstand
- Number of stories
- 3 stories
- Facilities
- Optical fibre, mechanical ventilation, sliding door, and TV via cable
Energy
- Energy label
- Insulation
- Roof insulation, energy efficient window, insulated walls and floor insulation
- Heating
- District heating
- Hot water
- District heating
Cadastral data
- ALMERE K 3744
- Cadastral map
- Area
- 232 m²
- Ownership situation
- Full ownership
Exterior space
- Location
- Alongside a quiet road and in residential district
- Garden
- Back garden and front garden
- Back garden
- 120 m² (12.00 metre deep and 10.00 metre wide)
- Garden location
- Located at the south with rear access
Storage space
- Shed / storage
- Attached brick storage
- Facilities
- Electricity
Parking
- Type of parking facilities
- Parking on private property
Want to be informed about changes immediately?
Save this house as a favourite and receive an email if the price or status changes.
Popularity
0x
Viewed
0x
Saved
18/12/2024
On funda







