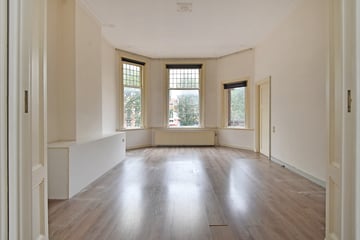This house on funda: https://www.funda.nl/en/detail/43745802/

Description
Behind the charming façade of a typical Statenkwartier townhouse you will find this lovely first floor apartment that has a total living space of approx. 85 m² with a great suite of rooms, a bay window to the front and high ceilings. The location on a broad lane in the heart of the Statenkwartier neighbourhood can only be described as excellent as it is in the middle of the International Zone and just around the corner from the “Fred” shopping street with its wide range of delis, specialty stores, national chain stores, beauticians and boutiques.
Layout:
The entrance to the building has a beautiful vestibule with glorious stained glass windows then stairs lead up to the 1st floor where there is the entrance to the apartment into a spacious hall with a sink and separate cloakroom with a WC. The bedroom is to the rear with lovely views across the back gardens, there is a big suite of rooms with high ceilings, a bay window to the front, a unit separating the rooms with fitted cupboards and stained glass top windows. The simple, open-plan kitchen is set up in a corner to the rear of the apartment. The spacious bathroom has French doors out to the rear balcony, a bath, sink and separate walk-in shower.
Additional information:
- ’s-Gravenhage section AK number 11664 A-2
- Government protected cityscape
- Freehold
- Built in 1910
- Energy label: C
- 9/27th share in the Owners’ Association
- Owners’ Association is in the starting phase
- Communal home insurance
- Vaillant VR central heating combi-boiler
- Partially double glazed
- Old property, non-resident and materials clauses will be included in the documentation
- General Sales Terms & Conditions apply
- Project notary: Buren
- Handover date can be discussed
Features
Transfer of ownership
- Last asking price
- € 375,000 kosten koper
- Asking price per m²
- € 4,412
- Status
- Sold
Construction
- Type apartment
- Upstairs apartment
- Building type
- Resale property
- Year of construction
- 1910
- Specific
- Protected townscape or village view (permit needed for alterations)
Surface areas and volume
- Areas
- Living area
- 85 m²
- Exterior space attached to the building
- 2 m²
- Volume in cubic meters
- 323 m³
Layout
- Number of rooms
- 3 rooms (2 bedrooms)
- Number of bath rooms
- 1 bathroom
- Bathroom facilities
- Shower, bath, and sink
- Number of stories
- 1 story
- Located at
- 2nd floor
- Facilities
- TV via cable
Energy
- Energy label
- Insulation
- Partly double glazed
- Heating
- CH boiler
- Hot water
- CH boiler
- CH boiler
- Vaillant VR (gas-fired combination boiler, in ownership)
Cadastral data
- 'S-GRAVENHAGE AK 11664
- Cadastral map
- Ownership situation
- Full ownership
Exterior space
- Location
- Alongside a quiet road and in residential district
- Balcony/roof terrace
- Balcony present
Parking
- Type of parking facilities
- Paid parking and resident's parking permits
VVE (Owners Association) checklist
- Registration with KvK
- No
- Annual meeting
- No
- Periodic contribution
- No
- Reserve fund present
- No
- Maintenance plan
- No
- Building insurance
- No
Photos 28
© 2001-2025 funda



























