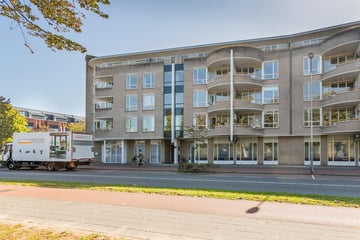This house on funda: https://www.funda.nl/en/detail/43747811/

Description
Dit appartement is direct verkocht en aangemeld t.b.v. de statistieken. Heeft u ook ook verkoopplannen? Wij staan klaar om u te helpen! Bel 076-303 3000 voor meer informatie over onze dienstverlening.
Features
Transfer of ownership
- Last asking price
- € 550,000 kosten koper
- Asking price per m²
- € 5,238
- Status
- Sold
- VVE (Owners Association) contribution
- € 294.00 per month
Construction
- Type apartment
- Galleried apartment (apartment)
- Building type
- Resale property
- Year of construction
- 1994
- Accessibility
- Accessible for people with a disability and accessible for the elderly
- Specific
- Partly furnished with carpets and curtains
Surface areas and volume
- Areas
- Living area
- 105 m²
- Exterior space attached to the building
- 6 m²
- External storage space
- 5 m²
- Volume in cubic meters
- 325 m³
Layout
- Number of rooms
- 3 rooms (2 bedrooms)
- Number of bath rooms
- 1 bathroom and 1 separate toilet
- Bathroom facilities
- Shower, bath, toilet, and washstand
- Number of stories
- 1 story
- Located at
- 1st floor
- Facilities
- Elevator and mechanical ventilation
Energy
- Energy label
- Insulation
- Roof insulation, double glazing, insulated walls and floor insulation
- Heating
- CH boiler
- Hot water
- CH boiler
- CH boiler
- Nefit topline (gas-fired combination boiler, in ownership)
Cadastral data
- BREDA E 7073
- Cadastral map
- Ownership situation
- Full ownership
- BREDA E 7073
- Cadastral map
- Ownership situation
- Full ownership
- BREDA E 7073
- Cadastral map
- Ownership situation
- Full ownership
- BREDA E 7073
- Cadastral map
- Ownership situation
- Full ownership
- BREDA E 7073
- Cadastral map
- Ownership situation
- Full ownership
Exterior space
- Location
- Alongside waterfront, in centre and unobstructed view
- Balcony/roof terrace
- Balcony present
Storage space
- Shed / storage
- Built-in
- Facilities
- Electricity
Garage
- Type of garage
- Carport
Parking
- Type of parking facilities
- Parking on gated property and parking on private property
VVE (Owners Association) checklist
- Registration with KvK
- Yes
- Annual meeting
- Yes
- Periodic contribution
- Yes (€ 294.00 per month)
- Reserve fund present
- Yes
- Maintenance plan
- Yes
- Building insurance
- Yes
Photos 5
© 2001-2025 funda




