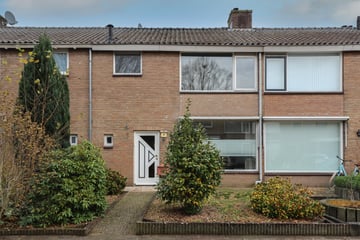This house on funda: https://www.funda.nl/en/detail/43747959/

Description
Aan een rustige straat in een kindvriendelijke woonomgeving ligt deze nette, goed onderhouden, uitgebouwde tussenwoning. Deze lichte eengezinswoning, gebouwd in 1966, beschikt over 4 slaapkamers en heeft een energielabel D.
Neerbosch-Oost is een geliefde wijk, mede door de centrale ligging op slechts tien minuten van het bruisende stadscentrum van Nijmegen. De woning heeft alles binnen handbereik: het recent vernieuwde winkelcentrum Notenhout, uitvalswegen, scholen, kinderboerderij en treinstation Goffert liggen op loopafstand. Ook ben je binnen enkele minuten bij het Maaswaalkanaal, een prachtige plek voor wandelingen en sportactiviteiten. De wijk wordt steeds populairder door de centrale ligging en nieuwe initiatieven zoals de ontwikkelingen in het gebied Winkelsteeg en de Stationsomgeving Goffert.
Begane grond: entree, hal met een trapkast, toiletruimte met een hangend toilet en een fonteintje, sfeervolle en tevens lichte L-vormige woonkamer met moderne open keuken voorzien van inbouwapparatuur, een toegang tot de aangebouwde serre. Vanuit de serre bereik je de achtertuin met een vrijstaande stenen berging en een achterom.
1e Verdieping: overloop, de voormalige badkamer is nu in gebruik als wasruimte, slaapkamer 1 (ca. 11 m²), slaapkamer 2 (ca. 11 m²), slaapkamer 3 met een vaste kastenwand (ca. 8 m²), nette afgewerkte badkamer met een ligbad, aparte doucheruimte, hangend toilet, wastafelmeubel en een designradiator.
Zolder: voorzolder met de stookruimte, slaapkamer 4 met dakkapel (ca. 11 m²).
Algemeen: het bouwjaar van deze woning is 1966, inhoud ca. 381 m³, woonoppervlakte ca. 90 m², grotendeels voorzien van dubbele beglazing, dakisolatie, c.v.-combiketel (Remeha 2020), energielabel D.
Voorzieningen: mechanische ventilatie, tv-kabel, glasvezelaansluiting.
C.V.-Ketel: Remeha (gas combiketel uit 2020, eigendom).
Features
Transfer of ownership
- Last asking price
- € 350,000 kosten koper
- Asking price per m²
- € 3,889
- Status
- Sold
Construction
- Kind of house
- Single-family home, row house
- Building type
- Resale property
- Year of construction
- 1966
- Specific
- Partly furnished with carpets and curtains
- Type of roof
- Gable roof covered with roof tiles
Surface areas and volume
- Areas
- Living area
- 90 m²
- Other space inside the building
- 18 m²
- Exterior space attached to the building
- 15 m²
- External storage space
- 7 m²
- Plot size
- 153 m²
- Volume in cubic meters
- 381 m³
Layout
- Number of rooms
- 5 rooms (4 bedrooms)
- Number of bath rooms
- 1 bathroom and 1 separate toilet
- Bathroom facilities
- Shower, bath, toilet, and washstand
- Number of stories
- 2 stories and an attic
- Facilities
- Mechanical ventilation and TV via cable
Energy
- Energy label
- Insulation
- Roof insulation and mostly double glazed
- Heating
- CH boiler
- Hot water
- CH boiler
- CH boiler
- Remeha (gas-fired combination boiler from 2020, in ownership)
Cadastral data
- NEERBOSCH H 3292
- Cadastral map
- Area
- 153 m²
- Ownership situation
- Full ownership
Exterior space
- Location
- Alongside a quiet road and in residential district
- Garden
- Back garden and front garden
- Back garden
- 46 m² (7.80 metre deep and 5.90 metre wide)
- Garden location
- Located at the northeast with rear access
Storage space
- Shed / storage
- Detached brick storage
- Facilities
- Electricity
Parking
- Type of parking facilities
- Public parking
Photos 56
© 2001-2025 funda























































