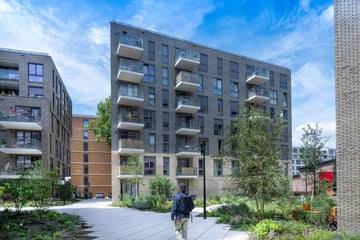This house on funda: https://www.funda.nl/en/detail/43750754/

Vluchtladderstraat 751019 VT AmsterdamCruquiusbuurt
Rented
Description
Unique living at Cruquiuswerf!
This spacious four-room apartment features three bedrooms, a balcony, and a built-in storage room. You enter through the hallway, which provides access to all three bedrooms, one of which is perfect for use as an office or hobby room. The hallway also leads to the modern bathroom, equipped with a double sink, walk-in shower, and bathtub, a separate toilet, the built-in storage room, and the large living room. The living room includes a modern corner kitchen with built-in appliances and access to the balcony, where you can relax and enjoy the outdoors.
Trendy Amsterdam-Oost within walking distance
Amsterdam-Oost is vibrant and on the rise. Especially in the Javastraat, Oosterpark, and around the Dappermarkt, you’ll find numerous trendy coffee spots, new cafés, and charming vintage and fashion stores. This lively neighborhood blends the best of the old and new city, with a mix of roti kitchens, local shops, and Mediterranean stores, making it an increasingly popular area for city dwellers.
Surrounded by water
Cruquiuswerf is uniquely situated in a 'bend' of the island, surrounded by the Amsterdam-Rhine Canal on one side, where the canal flows into the IJ, and the Nieuwevaart on the other side, leading towards the city. You can watch boats pass by all day, from cargo ships and sand barges to luxury yachts and small boats.
Interested?
Go to [RESPOND] in the housing presentation on our website and indicate that you are interested.
We also refer you to our website for our allocation criteria.
Income standards and registration documentation
For this we refer you to our website.
Deposit
The landlord can ask for a deposit for reasons of its own. This may depend, among other things, on the work situation of the candidates.
Rental price change
For rental properties with a deregulated rent, an annual rent increase of a maximum of CPI +1% applies, unless the national government has set a different maximum rent increase for deregulated independent rental properties in any year. In the case of a regulated rent, the central government annually determines the percentage of the rent increase.
**Vb&t strives to help you find a suitable rental home to the best of our ability. To achieve this we ask you to register via our website. Registration is always free of charge and no strings attached. You may register for properties that are immediately available, but also for properties that may become available in the future. Based on the information provided by you, we will automatically inform you by e-mail when properties are available that meet your housing requirements. You can find the registration form on our website.**
**This information has been compiled with the utmost care. However, we cannot always prevent the information from deviating slightly from what you see or have seen in or around the property. This may particularly apply to the brochure text, floor plans and measurements. No rights can therefore be derived from this.**
Features
Transfer of ownership
- Last rental price
- € 1,747 per month (excluding service charges à € 73.00 p/mo.)
- Deposit
- None
- Rental agreement
- Indefinite duration
- Status
- Rented
Construction
- Type apartment
- Apartment with shared street entrance (apartment)
- Building type
- Resale property
- Year of construction
- 2020
- Type of roof
- Flat roof covered with asphalt roofing
Surface areas and volume
- Areas
- Living area
- 89 m²
- Volume in cubic meters
- 251 m³
Layout
- Number of rooms
- 4 rooms (3 bedrooms)
- Number of bath rooms
- 1 bathroom
- Bathroom facilities
- Double sink, walk-in shower, and bath
- Number of stories
- 7 stories
- Located at
- 4th floor
- Facilities
- Optical fibre, elevator, and TV via cable
Energy
- Energy label
- Insulation
- Completely insulated
- Heating
- Complete floor heating and heat pump
Exterior space
- Location
- Alongside waterfront and in residential district
- Balcony/roof terrace
- Balcony present
Garage
- Type of garage
- Parking place
Parking
- Type of parking facilities
- Parking garage
VVE (Owners Association) checklist
- Registration with KvK
- No
- Annual meeting
- No
- Periodic contribution
- No
- Reserve fund present
- No
- Maintenance plan
- No
- Building insurance
- No
Photos 13
© 2001-2024 funda












