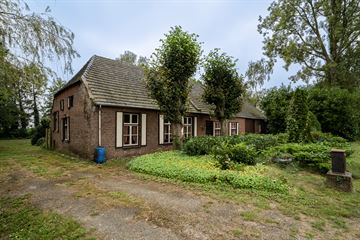This house on funda: https://www.funda.nl/en/detail/43751594/

Description
Stegen 76
Features
Transfer of ownership
- Last asking price
- € 675,000 kosten koper
- Asking price per m²
- € 2,987
- Status
- Sold
Construction
- Kind of house
- Converted farmhouse, detached residential property
- Building type
- Resale property
- Year of construction
- 1860
- Type of roof
- Hipped roof covered with roof tiles
- Quality marks
- Energie Prestatie Advies
Surface areas and volume
- Areas
- Living area
- 226 m²
- Other space inside the building
- 186 m²
- External storage space
- 36 m²
- Plot size
- 11,390 m²
- Volume in cubic meters
- 1,826 m³
Layout
- Number of rooms
- 10 rooms (4 bedrooms)
- Number of bath rooms
- 1 bathroom and 1 separate toilet
- Bathroom facilities
- Shower, bath, toilet, and sink
- Number of stories
- 2 stories
- Facilities
- Passive ventilation system
Energy
- Energy label
- Hot water
- CH boiler and electrical boiler
Cadastral data
- ASTEN N 318
- Cadastral map
- Area
- 11,390 m²
- Ownership situation
- Full ownership
Exterior space
- Location
- Alongside a quiet road, in wooded surroundings, rural, open location and unobstructed view
- Garden
- Surrounded by garden
Storage space
- Shed / storage
- Built-in
Garage
- Type of garage
- Built-in
- Capacity
- 4 cars
- Facilities
- Electricity
Parking
- Type of parking facilities
- Parking on private property and public parking
Photos
© 2001-2024 funda
