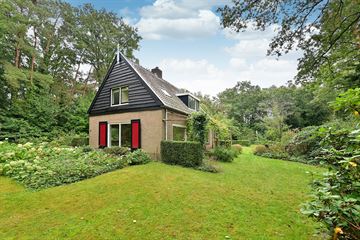This house on funda: https://www.funda.nl/en/detail/43751700/

Description
OPEN HOUSE OKTOBER 11TH FROM 13:00 - 19:00 HRS
In a very special place on the outskirts of Laren stands this detached house with wooden garage and workshop.
It is a unique plot of 1,500 m², enclosed by forest overlooking a field and bordering the Mauvezand between Laren and Blaricum.
The Mauvezand is a highly valued nature reserve with open drifting sand, field, grassland, heather and forest.
It is an ideal walking area near the Mauvez pond, locally better known as “Mie's hut”.
The house has a living area of 117 m² and was originally built in the 1960s. It has been neatly maintained over the years.
Layout: entrance hall with stairs to first floor. w.c. with hand basin, access to high spacious basement (12 m²). The living room is located at the front from where you have a beautiful view of the garden and adjacent field.
The kitchen is located at the rear and is spacious enough for a dining table. The kitchen is also equipped with a stove with hood, dishwasher and refrigerator.
Next to the kitchen is the attached utility room with the arrangement for the heating (c.v. combi boiler) and the connection for the washing machine and dryer.
Second floor, spacious landing with large bedroom at the rear with built-in closets. The ceiling is open to the top of the roof. At the front are 2 more bedrooms. The bathroom has a shower, 2nd w.c. and sink with cabinets.
On the plot there is a spacious wooden garage and a wooden workshop/storage room.
Details:
- Exceptionally beautiful location on the outskirts of Laren;
- 1,500 m² plot of land
- The plot is located in a nature reserve of the Goois Nature Reserve and the buyer is aware of the rest area and
will respect nature in any way.
- The fence stands 10 cm outside the cadastral boundary and is the property of the Goois Natuurreservaat. No
passages to be made.
- Such fencing is placed to allow for possible grazing in the future. Please take note that
large grazers can graze over the grid by more than a meter and that you do not place poisonous plants or non-native species near the fence.
- Buyers can place their own fencing within the cadastral boundary (i.e. 15 cm from the fence). The grid should
be kept clear for maintenance.
- Viewing days are on Oct. 9 and 11 from 1 - 5 p.m. Please call us to schedule an appointment.
- A non-self-occupancy clause will be included in the purchase agreement.
- OPEN HOUSE FRIDAY OCTOBER 11 FROM 13:00 - 19:00 HRS
- A non-self-occupancy clause will be included in the purchase agreement.
Features
Transfer of ownership
- Last asking price
- € 1,195,000 kosten koper
- Asking price per m²
- € 10,214
- Status
- Sold
Construction
- Kind of house
- Villa, detached residential property
- Building type
- Resale property
- Construction period
- 1960-1970
- Type of roof
- Gable roof covered with roof tiles
Surface areas and volume
- Areas
- Living area
- 117 m²
- Other space inside the building
- 9 m²
- External storage space
- 41 m²
- Plot size
- 1,500 m²
- Volume in cubic meters
- 432 m³
Layout
- Number of rooms
- 4 rooms (3 bedrooms)
- Number of bath rooms
- 1 bathroom and 1 separate toilet
- Bathroom facilities
- Shower, toilet, sink, and washstand
- Number of stories
- 2 stories, a loft, and a basement
- Facilities
- Skylight
Energy
- Energy label
- Insulation
- Partly double glazed
- Heating
- CH boiler
- Hot water
- CH boiler
- CH boiler
- Gas-fired combination boiler, in ownership
Cadastral data
- LAREN F 2442
- Cadastral map
- Area
- 1,500 m²
- Ownership situation
- Full ownership
Exterior space
- Location
- Alongside a quiet road, in wooded surroundings and unobstructed view
- Garden
- Surrounded by garden
Storage space
- Shed / storage
- Detached wooden storage
- Facilities
- Electricity, heating and running water
Garage
- Type of garage
- Detached wooden garage
- Capacity
- 1 car
Parking
- Type of parking facilities
- Parking on private property
Photos 36
© 2001-2024 funda



































