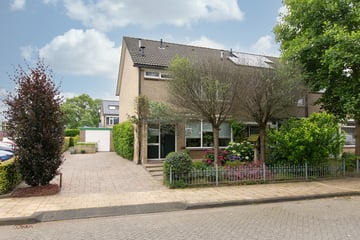This house on funda: https://www.funda.nl/en/detail/43751941/

Description
Welkom bij deze centraal gelegen hoekwoning aan de Polstraat 60 in Didam. Deze goed onderhouden en instapklare woning biedt alles wat je nodig hebt voor comfortabel en stijlvol wonen. Met moderne voorzieningen en een gunstige ligging is dit de perfecte plek om jouw nieuwe thuis te maken.
Energielabel B | 127,7 m2 woonoppervlakte | 15 zonnepanelen | Vloer en gevel na geïsoleerd
Bijzonderheden
• Ruime kavel van 292 m2
• Woonkamer aan de straatzijde gericht
• Vernieuwde hoogglans witte keuken (2018) met luxe inbouwapparatuur
• Kunststof kozijnen 2003
• 15 zonnepanelen 2018
• Verwarming middels radiatoren en gashaard (Heide Smid)
• PVC vloeren met vloerverwarming op de begane grond
• Wanden gestukadoord
• Badkamer vernieuwd in 2010
• Binnendeuren 2018 vervangen
• Grote oprit met plek voor zeker 2 auto's
• Vrijstaande garage in spouw met openslaande deuren, elektra en werkbank
• Mooi aangelegde tuin rondom de woning.
Indeling Woning
Begane grond:
Je komt binnen in de ruime hal, die toegang biedt tot de meterkast, het toilet en een handige trapkast. De woonkamer is aan de straatzijde gericht en biedt een gezellig uitzicht.
De moderne, hoogglans witte keuken (vernieuwd in 2018) is volledig uitgerust met een koel-vriescombinatie, combioven magnetron, Bora afzuigkap, inductiekookplaat en een spoelbak met Quooker. De begane grond is voorzien van PVC vloeren met vloerverwarming, en de wanden en plafonds zijn gestukadoord.
Eerste verdieping:
Op de eerste verdieping ligt laminaat. Hier bevinden zich drie slaapkamers, allemaal voorzien van draai/kiep ramen. De badkamer, vernieuwd in 2010, beschikt over een inloopdouche, wc, wastafelmeubel, designradiator en inbouwspots.
Tweede verdieping:
De voorzolder biedt ruimte voor de CV-ketel (2009) en aansluitingen voor wasmachine en droger. Nabij deze ruimte een handige was/strijk kamer. Daarnaast is er een vierde slaapkamer met een groot dakraam.
Wonen in Didam
Didam is een gezellige plaats met een vriendelijk dorpskarakter. De omgeving biedt een prachtige mix van natuur en stedelijke voorzieningen. Winkels, scholen en sportfaciliteiten zijn allemaal binnen handbereik. De goede verbindingen met het openbaar vervoer en de nabijheid van uitvalswegen maken Didam een ideale woonlocatie.
Verder nog goed om te weten
Deze woning beschikt over een grote oprit met ruimte voor zeker twee auto's en een grote, vrijstaande garage met openslaande deuren, voorzien van elektra en een werkbank. De tuin rondom de woning is prachtig groen aangeplant met vaste planten, wat zorgt voor een prettige en rustige buitenruimte.
Kenmerken/metrages;
- Bouwjaar 1971
- Woonoppervlakte 127,7 m2
- Garage 19,9 m2
- Inhoud 442 m3
- Perceeloppervlakte 292 m2
- BBMI meetrapport aanwezig
Plan nu je bezichtiging in via Alpina Makelaardij Duiven, T: 0316-784000. Tot snel!
Kom je kijken? Schakel direct jouw eigen NVM-aankoopmakelaar in. Jouw NVM-aankoopmakelaar komt op voor jouw belang en bespaart je tijd en zorgen. Adressen van collega NVM-aankoopmakelaars vind je op Funda.
Features
Transfer of ownership
- Last asking price
- € 385,000 kosten koper
- Asking price per m²
- € 3,008
- Status
- Sold
Construction
- Kind of house
- Single-family home, corner house
- Building type
- Resale property
- Year of construction
- 1971
- Specific
- Partly furnished with carpets and curtains
- Type of roof
- Gable roof covered with roof tiles
- Quality marks
- Energie Prestatie Advies
Surface areas and volume
- Areas
- Living area
- 128 m²
- Exterior space attached to the building
- 2 m²
- External storage space
- 20 m²
- Plot size
- 292 m²
- Volume in cubic meters
- 442 m³
Layout
- Number of rooms
- 6 rooms (5 bedrooms)
- Number of bath rooms
- 1 bathroom and 1 separate toilet
- Bathroom facilities
- Walk-in shower, toilet, sink, and washstand
- Number of stories
- 3 stories
- Facilities
- Outdoor awning, skylight, optical fibre, passive ventilation system, flue, TV via cable, and solar panels
Energy
- Energy label
- Insulation
- Roof insulation, double glazing, insulated walls and floor insulation
- Heating
- CH boiler and partial floor heating
- Hot water
- CH boiler
- CH boiler
- Atag (gas-fired combination boiler from 2009, in ownership)
Cadastral data
- DIDAM L 1628
- Cadastral map
- Area
- 292 m²
- Ownership situation
- Full ownership
Exterior space
- Location
- In residential district
- Garden
- Back garden, front garden and side garden
- Back garden
- 115 m² (10.20 metre deep and 11.30 metre wide)
- Garden location
- Located at the east with rear access
Garage
- Type of garage
- Detached brick garage
- Capacity
- 1 car
- Facilities
- Electricity
Parking
- Type of parking facilities
- Parking on private property and public parking
Photos 69
© 2001-2024 funda




































































