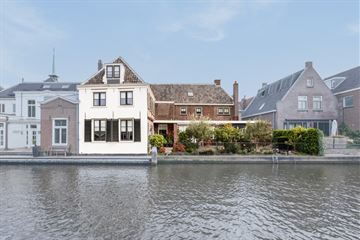This house on funda: https://www.funda.nl/en/detail/43752275/

Description
Markant en karakteristiek woonhuis op toplocatie in het oude dorp direct aan de Oude Rijn
Deze schitterende monumentale woning (Rijksmonument) dateert oorspronkelijk uit 1780 en is gelegen op een prominente plek in de oude dorpskern. De woning is tussen 1900 en 2004 steeds in gebruik geweest als dokterswoning voor de praktiserende huisarts. Ook nu leent de woning zich natuurlijk nog uitstekend voor een praktijk aan huis of andere gecombineerde functie. De beschutte tuin (met achterom) ligt direct aan de Oude Rijn, op het westen; dus heerlijk genieten aan het water in het avondzonnetje is gegarandeerd.
De woning is goed onderhouden. In 1996 is de gehele kap vernieuwd en geïsoleerd. De woning is, op één raam na, volledig v.v. dubbel glas (energielabel C). Ook is zeer recentelijk de gehele beschoeiing aan de Rijnoever vernieuwd en de fundering van de woning geïnspecteerd en verbeterd waar nodig. Tenslotte is al het houtwerk aan de voorzijde recent geschilderd.
Leiderdorp ligt tussen Leiden en Het Groene Hart en heeft alle voorzieningen (winkels, uitstekende scholen, openbaar vervoer, ziekenhuis, sport en recreatie, cultuur en uitgaan) binnen handbereik. Door de ligging vlakbij de A4 zit u binnen een half uur in A’dam of Den Haag.
INDELING
Begane grond
Entree, vestibule met meterkast. Fraaie en ruime woon/eetkamer met uitzicht op de Oude Rijn, karakteristiek balkenplafond, gas openhaard en plavuizenvloer v.v. vloerverwarming.
Middels de openslaande deuren heeft u toegang tot de zonnige tuin waar u heerlijk kunt genieten direct aan de oever van de Oude Rijn met een altijd levendig uitzicht op de zowel plezier- als beroepsvaart.
De keuken is v.v. alle gebruikelijke apparatuur. Vanuit de keuken is de tuin eveneens bereikbaar. Op de begane grond bevinden zich tevens twee slaapkamers, een modern toilet en een badkamer v.v. vloerverwarming, met inloopdouche, dubbele wastafel en een vaste kast. Tenslotte op de begane grond een technische ruimte/bijkeuken met o.a. opstelling was/droogapparatuur en CV ATAG (2010).
1e etage
Deze woonlaag biedt maar liefst vijf slaapkamers, waarvan vier met vaste kastruimte, en een tweede badkamer met douchecabine, wastafel meubel en tweede toilet.
2e verdieping
Dit betreft thans één zeer grote zolderverdieping. Hier is nog van alles mogelijk, zoals het maken van kamers of werkruimte.
Al met al een uniek en zeer karakteristiek object op een toplocatie. Uw bezichtiging zeker waard!
Features
Transfer of ownership
- Last asking price
- € 1,195,000 kosten koper
- Asking price per m²
- € 4,051
- Status
- Sold
Construction
- Kind of house
- Mansion, row house
- Building type
- Resale property
- Year of construction
- Before 1906
- Specific
- Listed building (national monument)
- Type of roof
- Combination roof covered with asphalt roofing and roof tiles
- Quality marks
- Bouwkundige Keuring
Surface areas and volume
- Areas
- Living area
- 295 m²
- Other space inside the building
- 78 m²
- Exterior space attached to the building
- 3 m²
- Plot size
- 330 m²
- Volume in cubic meters
- 1,488 m³
Layout
- Number of rooms
- 9 rooms (6 bedrooms)
- Number of bath rooms
- 2 bathrooms and 1 separate toilet
- Bathroom facilities
- Double sink, walk-in shower, underfloor heating, shower, toilet, sink, and washstand
- Number of stories
- 2 stories and an attic
- Facilities
- Alarm installation, mechanical ventilation, and flue
Energy
- Energy label
- Not required
- Insulation
- Roof insulation, double glazing, insulated walls and floor insulation
- Heating
- CH boiler, fireplace and partial floor heating
- Hot water
- CH boiler
- CH boiler
- Atag (gas-fired combination boiler from 2010, in ownership)
Cadastral data
- LEIDERDORP A 10926
- Cadastral map
- Area
- 330 m²
- Ownership situation
- Full ownership
Exterior space
- Location
- Along waterway, alongside waterfront and in centre
- Garden
- Back garden
- Back garden
- 108 m² (12.00 metre deep and 9.00 metre wide)
- Garden location
- Located at the west with rear access
Storage space
- Shed / storage
- Attached brick storage
- Facilities
- Electricity
Parking
- Type of parking facilities
- Public parking
Photos 72
© 2001-2024 funda







































































