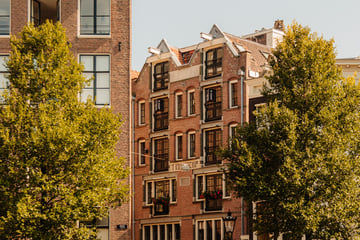This house on funda: https://www.funda.nl/en/detail/43755240/

Description
Characteristis apartment in a monumental warehouse overlooking the canal, it couldn't be more typical Amsterdam!
In the beautiful monument 't Koggeschip lies this attractive 2 bedroom apartment of 99 m² on one floor. The almost 10 metre wide front façade offers views of the Singel through floor to ceiling windows. Double doors to the French balcony allow you to enjoy the sun at the end of the day.
Situated on the canalside with the Central Station only minutes away, the location is perfect. Tucked away behind the Koepelkerk, the apartment offers a unique combination of urban vibrancy and privacy. Here you live free from any insight.
Property features
- 99 m² according to NEN 2580
- on one level
- French balcony overlooking the Singel
- Very spacious bedroom with walk-in wardrobe and acces to the bathroom
- Authentic warehouse with a height of 2.39m between the beams and 2.25m under the beams
- Windows in side wall for extra light
- Bicycle storage in building for residents
- Block heating
- VVE service costs € 227,- p.m. and additional € 104,- heating costs (for block heathing)
- Own ground
Layout
From the street you enter the well maintained communal entrance. A padded internal staircase leads to the fourth floor. The apartment has the following layout.
On entering, the spacious hall with wardrobe gives access to the toilet and storage cupboard with connection for washing machine and dryer.
The impressively large living room has an authentic warehouse feel, with extra light from the windows in the side wall. The open plan kitchen has stainless steel countertops, an island for extra working / storage space and all the necessary appliances; 5 burner gas hob, dishwasher, oven, fridge and freezer.
Large windows in the lounge area make it wonderfully bright. Double doors create a French balcony overlooking the Singel canal. The alcove at the front, which serves as a reading corner, provides space for full-height (built-in) wardrobes.
Beautiful wooden doors with frosted glass give access to the spacious 17m² bedroom. From the bedroom you'll acces the walk-in cupboard and spacious bathroom with corner bath and washbasin, with plenty of cupboard space.
Surroundings
This beautiful apartment is located on the corner of Koggestraat and Singel. It is in the middle of the historic centre of Amsterdam with the Jordaan area just a stone's throw away. Here you can enjoy the lively atmosphere surrounded by canals, authentic cafes, trendy boutiques and good quality restaurants.
This is your chance to live in one of Amsterdam's most sought after neighbourhoods and still enjoy the peace and privacy that this special apartment offers. Step into this authentic apartment and be enchanted by the charm of medieval Amsterdam, the canal ring and the Jordaan area.
Features
Transfer of ownership
- Last asking price
- € 650,000 kosten koper
- Asking price per m²
- € 6,500
- Status
- Sold
- VVE (Owners Association) contribution
- € 227.00 per month
Construction
- Type apartment
- Mezzanine (apartment)
- Building type
- Resale property
- Year of construction
- 1898
- Specific
- Heritage listed and monumental building
Surface areas and volume
- Areas
- Living area
- 100 m²
- Volume in cubic meters
- 272 m³
Layout
- Number of rooms
- 3 rooms (2 bedrooms)
- Number of bath rooms
- 1 bathroom and 1 separate toilet
- Bathroom facilities
- Shower, bath, sink, and washstand
- Number of stories
- 1 story
- Located at
- 4th floor
Energy
- Energy label
- Not available
- Heating
- Communal central heating
- Hot water
- Electrical boiler (rental)
Cadastral data
- AMSTERDAM F 7393
- Cadastral map
- Ownership situation
- Full ownership
Exterior space
- Location
- In centre and in residential district
- Balcony/roof garden
- French balcony present
VVE (Owners Association) checklist
- Registration with KvK
- Yes
- Annual meeting
- Yes
- Periodic contribution
- Yes (€ 227.00 per month)
- Reserve fund present
- Yes
- Maintenance plan
- Yes
- Building insurance
- Yes
Photos 27
© 2001-2025 funda


























