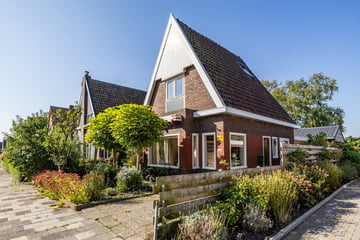This house on funda: https://www.funda.nl/en/detail/43755645/

Description
Aan de doorgaande weg tussen Gravenburg en Hoogkerk bevindt zich deze de laatste jaren gemoderniseerde VRIJSTAANDE WONING bouwjaar 1932 met een aangebouwde overkapping/mancave 24 m2, schuurruimte 14 m2 en een zonnig gelegen tuin voorzien van fraai vrij uitzicht over de landerijen. Perceeloppervlakte: 334 m2.
INDELING:
Hal/entree met trapopgang en laminaatvloer; L-vormige woonkamer voorzien van een laminaatvloer en een deels open keuken (samen ca. 37 m2) met een deur naar de kelderruimte; eveneens via de keuken te bereiken bijkeuken 10 m2 met o.a. de plaats van de wasmachine en de CV-ketel (2017) alsmede zowel de toegang tot het toilet, de badkamer 3 m2 (voorzien van een douche en wastafelmeubel) en de overkapping 24 m2.
1ste VERDIEPING:
Overloop met een extra (broyeur) toilet en een inloopruimte waar zich de trap naar de 2e verdieping bevindt; slaapkamer 14 m2 met een laminaatvloer; slaapkamer 9 m2 voorzien van een dakkapel en eveneens een laminaatvloer.
2de VERDIEPING:
Middels een eenvoudige vaste trap te bereiken extra slaap/hobbykamer 7 m2.
INFO:
VANAF 2017 IS BIJNA DE GEHELE WONING VERBOUWD EN GEMODERNISEERD, O.A.:
- BEGANE GROND VLOER VERNIEUWD
- VERDIEPING, ERKER EN KEUKEN VOORZIEN VAN HR++ GLAS EN DUCOTON ROOSTERS
- OVERIGE RAMEN VOORZIEN VAN DUBBELGLAS
- DAK EN VLOER GEISOLEERD
- DE SPOUW IS NA GEISOLEERD MET HR++ EPS KORRELS
- ENERGIELABEL D
- IN 2021 IS EEN HOUTEN OVERKAPPING/MANCAVE GEPLAATST
- (EENVOUDIGE) VASTE TRAP NAAR 2E VERDIEPING GEPLAATST
- 7 ZONNEPANELEN GEPLAATST
- NIEUWE LAMINAATVLOEREN GELEGD
- PLAT DAK VOORZIEN VAN NIEUW DAKLEER MET GARANTIE
- VRIJ UITZICHT AAN DE ACHTERZIJDE OVER DE WEILANDEN
- MOGELIJKHEID VOOR PARKEREN OP EIGEN TERREIN AAN DE VOORZIJDE VAN DE WONING
- DE WONING IS GELEGEN OP EEN VAN DE MOOISTE LOCATIES AAN DE KERKSTRAAT
- ER BESTAAT DE MOGELIJKHEID VOOR HET HUREN VAN EEN GARAGEBOX AAN DE OVERZIJDE
Features
Transfer of ownership
- Last asking price
- € 345,000 kosten koper
- Asking price per m²
- € 3,920
- Status
- Sold
Construction
- Kind of house
- Single-family home, detached residential property
- Building type
- Resale property
- Year of construction
- 1932
- Type of roof
- Gable roof covered with roof tiles
Surface areas and volume
- Areas
- Living area
- 88 m²
- Other space inside the building
- 7 m²
- Exterior space attached to the building
- 24 m²
- External storage space
- 14 m²
- Plot size
- 334 m²
- Volume in cubic meters
- 366 m³
Layout
- Number of rooms
- 4 rooms (3 bedrooms)
- Number of bath rooms
- 2 separate toilets
- Number of stories
- 3 stories and a basement
Energy
- Energy label
- Insulation
- Roof insulation, double glazing, insulated walls and floor insulation
- Heating
- CH boiler
- Hot water
- CH boiler and central facility
- CH boiler
- Intergas (gas-fired combination boiler from 2017, in ownership)
Cadastral data
- HOOGKERK D 2021
- Cadastral map
- Area
- 334 m²
- Ownership situation
- Full ownership
Exterior space
- Location
- In residential district and unobstructed view
- Garden
- Back garden
- Back garden
- 170 m² (17.00 metre deep and 10.00 metre wide)
- Garden location
- Located at the west
Storage space
- Shed / storage
- Detached wooden storage
- Facilities
- Electricity
Garage
- Type of garage
- Parking place
Parking
- Type of parking facilities
- Parking on private property and public parking
Photos 48
© 2001-2025 funda















































